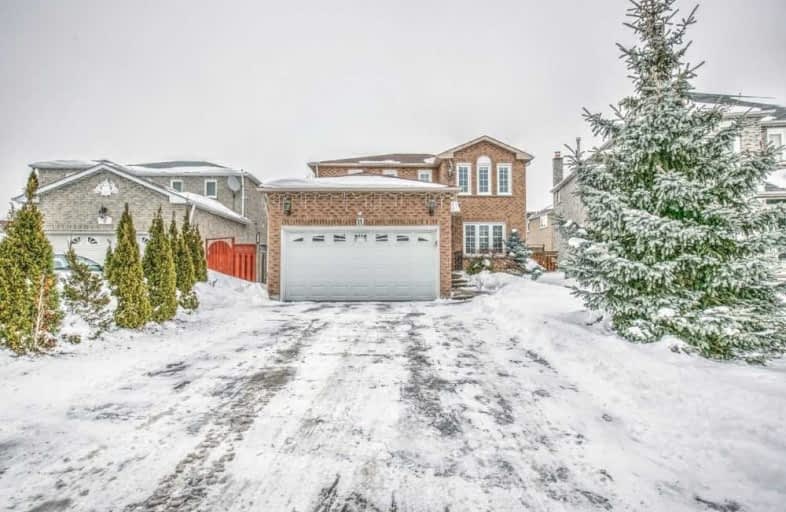
Corpus Christi Catholic Elementary School
Elementary: CatholicH G Bernard Public School
Elementary: PublicMichaelle Jean Public School
Elementary: PublicRichmond Rose Public School
Elementary: PublicCrosby Heights Public School
Elementary: PublicBeverley Acres Public School
Elementary: PublicÉcole secondaire Norval-Morrisseau
Secondary: PublicJean Vanier High School
Secondary: CatholicAlexander MacKenzie High School
Secondary: PublicRichmond Green Secondary School
Secondary: PublicRichmond Hill High School
Secondary: PublicBayview Secondary School
Secondary: Public- 4 bath
- 4 bed
- 3000 sqft
84 Viewmark Drive, Richmond Hill, Ontario • L4S 1E3 • Devonsleigh
- 2 bath
- 3 bed
- 1500 sqft
436 Bonita Crescent West, Richmond Hill, Ontario • L4C 3N1 • Crosby














