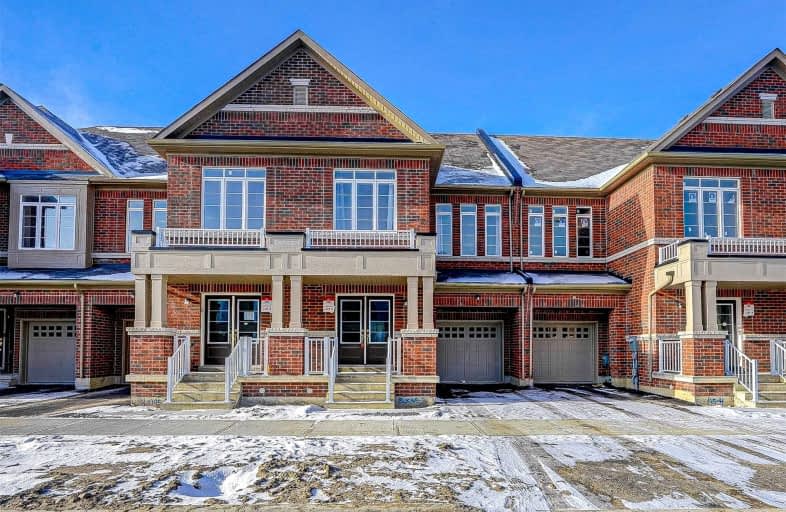
Our Lady Help of Christians Catholic Elementary School
Elementary: Catholic
1.37 km
Michaelle Jean Public School
Elementary: Public
1.55 km
Redstone Public School
Elementary: Public
1.58 km
Richmond Rose Public School
Elementary: Public
2.27 km
Silver Stream Public School
Elementary: Public
2.44 km
Beverley Acres Public School
Elementary: Public
2.22 km
École secondaire Norval-Morrisseau
Secondary: Public
4.15 km
Jean Vanier High School
Secondary: Catholic
2.21 km
Alexander MacKenzie High School
Secondary: Public
5.07 km
Richmond Green Secondary School
Secondary: Public
0.53 km
Richmond Hill High School
Secondary: Public
2.83 km
Bayview Secondary School
Secondary: Public
2.97 km
$
$3,500
- 4 bath
- 4 bed
- 2000 sqft
54 Donald Buttress Boulevard West, Markham, Ontario • L6C 0P2 • Cathedraltown




