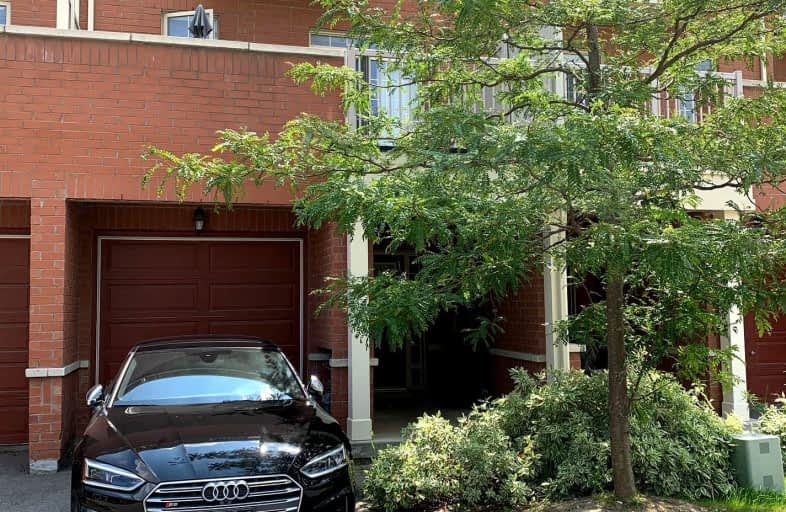Car-Dependent
- Most errands require a car.
Some Transit
- Most errands require a car.
Bikeable
- Some errands can be accomplished on bike.

Ashton Meadows Public School
Elementary: PublicOur Lady Help of Christians Catholic Elementary School
Elementary: CatholicRedstone Public School
Elementary: PublicLincoln Alexander Public School
Elementary: PublicSir John A. Macdonald Public School
Elementary: PublicSir Wilfrid Laurier Public School
Elementary: PublicJean Vanier High School
Secondary: CatholicSt Augustine Catholic High School
Secondary: CatholicRichmond Green Secondary School
Secondary: PublicSt Robert Catholic High School
Secondary: CatholicUnionville High School
Secondary: PublicBayview Secondary School
Secondary: Public-
Richmond Green Sports Centre & Park
1300 Elgin Mills Rd E (at Leslie St.), Richmond Hill ON L4S 1M5 2.23km -
Ritter Park
Richmond Hill ON 2.55km -
Devonsleigh Playground
117 Devonsleigh Blvd, Richmond Hill ON L4S 1G2 4.78km
-
TD Bank Financial Group
2890 Major MacKenzie Dr E, Markham ON L6C 0G6 0.86km -
BMO Bank of Montreal
710 Markland St (at Major Mackenzie Dr E), Markham ON L6C 0G6 0.85km -
RBC Royal Bank
9231 Woodbine Ave (at 16th Ave.), Markham ON L3R 0K1 2.98km
- 3 bath
- 4 bed
- 2000 sqft
Upper-29 Pillar Rock Crescent, Markham, Ontario • L6C 3H2 • Victoria Manor-Jennings Gate
- 3 bath
- 4 bed
- 2000 sqft
55 Ducharme Dr, Richmond Hill, Ontario • L4S 0J3 • Rural Richmond Hill
- 4 bath
- 4 bed
- 2000 sqft
103 Thomas Frisby Jr Crescent, Markham, Ontario • L6C 3L2 • Victoria Square





