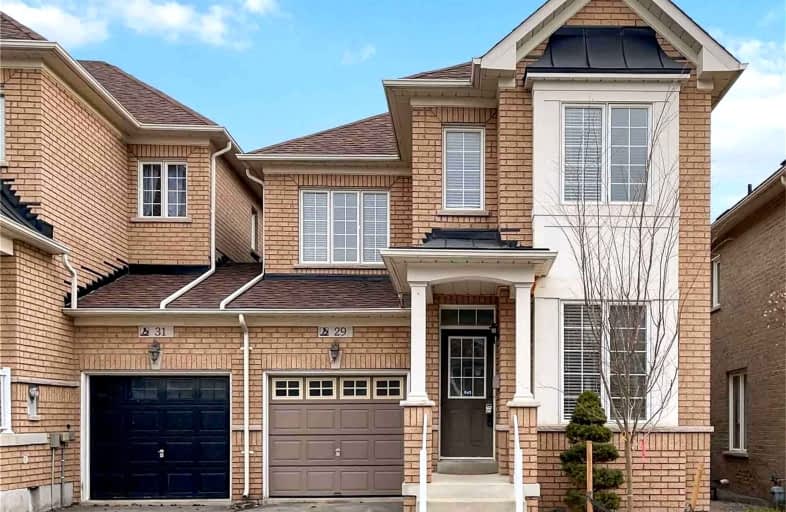Car-Dependent
- Most errands require a car.
Some Transit
- Most errands require a car.
Somewhat Bikeable
- Most errands require a car.

Ashton Meadows Public School
Elementary: PublicSt Monica Catholic Elementary School
Elementary: CatholicButtonville Public School
Elementary: PublicLincoln Alexander Public School
Elementary: PublicSir John A. Macdonald Public School
Elementary: PublicSir Wilfrid Laurier Public School
Elementary: PublicJean Vanier High School
Secondary: CatholicSt Augustine Catholic High School
Secondary: CatholicRichmond Green Secondary School
Secondary: PublicUnionville High School
Secondary: PublicBayview Secondary School
Secondary: PublicPierre Elliott Trudeau High School
Secondary: Public-
Ritter Park
Richmond Hill ON 3.42km -
Toogood Pond
Carlton Rd (near Main St.), Unionville ON L3R 4J8 4.91km -
Devonsleigh Playground
117 Devonsleigh Blvd, Richmond Hill ON L4S 1G2 5.53km
-
TD Bank Financial Group
2890 Major MacKenzie Dr E, Markham ON L6C 0G6 1.27km -
BMO Bank of Montreal
710 Markland St (at Major Mackenzie Dr E), Markham ON L6C 0G6 1.38km -
Scotiabank
1580 Elgin Mills Rd E, Richmond Hill ON L4S 0B2 2.35km
- 4 bath
- 4 bed
- 2000 sqft
54 Donald Buttress Boulevard West, Markham, Ontario • L6C 0P2 • Cathedraltown
- 3 bath
- 4 bed
- 2000 sqft
55 Ducharme Dr, Richmond Hill, Ontario • L4S 0J3 • Rural Richmond Hill
- 4 bath
- 4 bed
- 2000 sqft
103 Thomas Frisby Jr Crescent, Markham, Ontario • L6C 3L2 • Victoria Square





