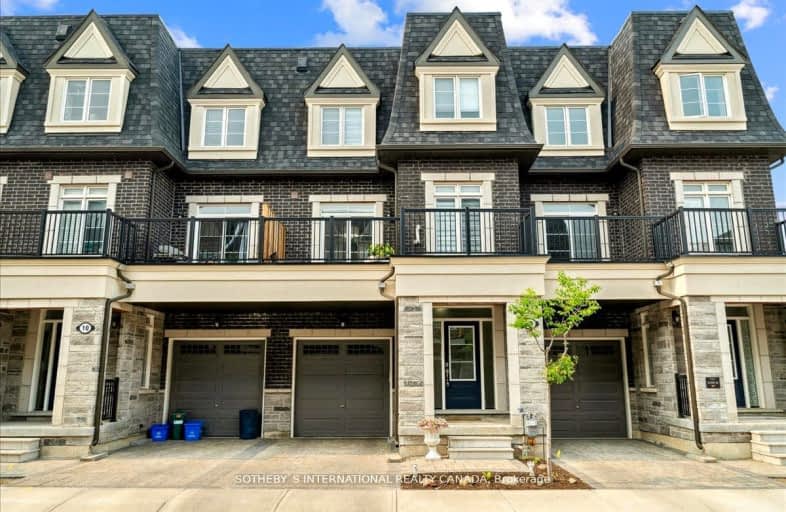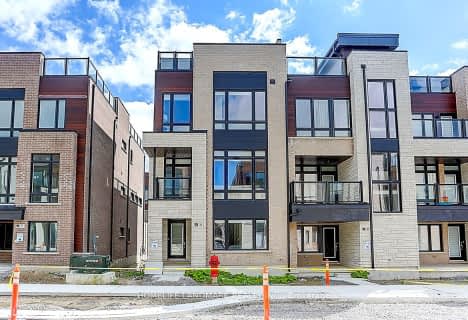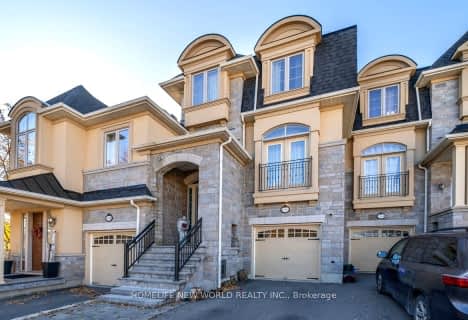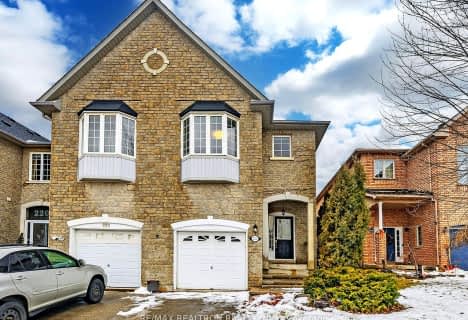Car-Dependent
- Most errands require a car.
Some Transit
- Most errands require a car.
Bikeable
- Some errands can be accomplished on bike.

École élémentaire Norval-Morrisseau
Elementary: PublicO M MacKillop Public School
Elementary: PublicCorpus Christi Catholic Elementary School
Elementary: CatholicSt Mary Immaculate Catholic Elementary School
Elementary: CatholicFather Henri J M Nouwen Catholic Elementary School
Elementary: CatholicSilver Pines Public School
Elementary: PublicÉcole secondaire Norval-Morrisseau
Secondary: PublicJean Vanier High School
Secondary: CatholicAlexander MacKenzie High School
Secondary: PublicRichmond Hill High School
Secondary: PublicSt Theresa of Lisieux Catholic High School
Secondary: CatholicBayview Secondary School
Secondary: Public-
Redstone Park
Richmond Hill ON 2.71km -
Carville Mill Park
Vaughan ON 5.05km -
Dr. James Langstaff Park
155 Red Maple Rd, Richmond Hill ON L4B 4P9 5.3km
-
TD Bank Financial Group
1370 Major MacKenzie Dr (at Benson Dr.), Maple ON L6A 4H6 4.1km -
CIBC
9950 Dufferin St (at Major MacKenzie Dr. W.), Maple ON L6A 4K5 4.55km -
Scotiabank
9930 Dufferin St, Vaughan ON L6A 4K5 4.61km
- 4 bath
- 3 bed
- 2000 sqft
224 Yorkland Street, Richmond Hill, Ontario • L4S 1A2 • Devonsleigh
- 5 bath
- 3 bed
- 2000 sqft
134 Lacewood Drive, Richmond Hill, Ontario • L4S 0E5 • Westbrook
- 3 bath
- 3 bed
- 2000 sqft
80 Mack Clement Lane, Richmond Hill, Ontario • L4S 1K7 • Westbrook
- 3 bath
- 3 bed
- 2500 sqft
122 Lacewood Drive, Richmond Hill, Ontario • L4S 0E5 • Westbrook





















