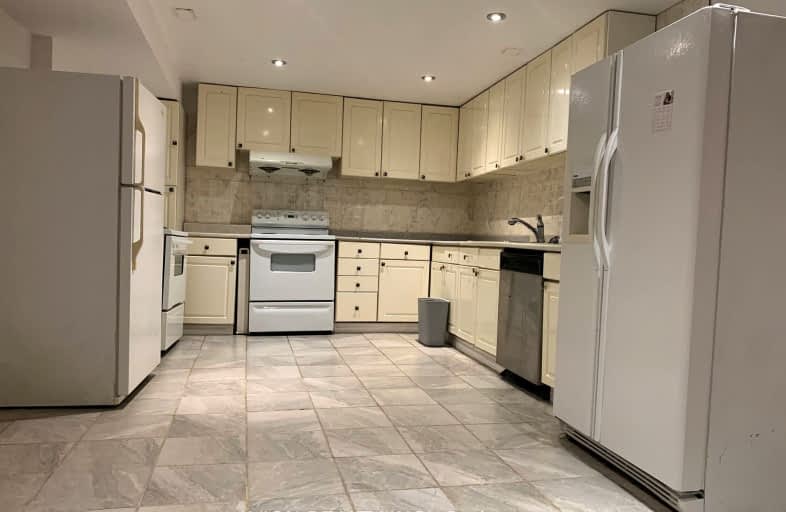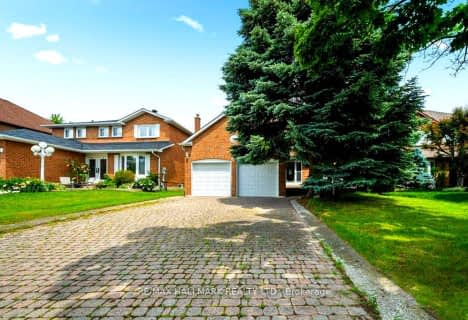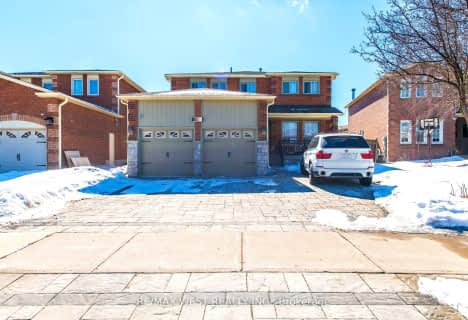Car-Dependent
- Most errands require a car.
Some Transit
- Most errands require a car.
Somewhat Bikeable
- Most errands require a car.

O M MacKillop Public School
Elementary: PublicSt Anne Catholic Elementary School
Elementary: CatholicSt Mary Immaculate Catholic Elementary School
Elementary: CatholicPleasantville Public School
Elementary: PublicSilver Pines Public School
Elementary: PublicHerbert H Carnegie Public School
Elementary: PublicÉcole secondaire Norval-Morrisseau
Secondary: PublicAlexander MacKenzie High School
Secondary: PublicLangstaff Secondary School
Secondary: PublicStephen Lewis Secondary School
Secondary: PublicRichmond Hill High School
Secondary: PublicSt Theresa of Lisieux Catholic High School
Secondary: Catholic-
Mill Pond Park
262 Mill St (at Trench St), Richmond Hill ON 0.78km -
Rosedale North Park
350 Atkinson Ave, Vaughan ON 6.72km -
Netivot Hatorah Day School
18 Atkinson Ave, Thornhill ON L4J 8C8 7.48km
-
CIBC
10520 Yonge St (10520 Yonge St), Richmond Hill ON L4C 3C7 1.84km -
CIBC
9950 Dufferin St (at Major MacKenzie Dr. W.), Maple ON L6A 4K5 2.77km -
Scotiabank
9930 Dufferin St, Vaughan ON L6A 4K5 2.82km
- 1 bath
- 2 bed
- 1100 sqft
Basem-59 Rocksprings Avenue, Richmond Hill, Ontario • L4S 1P8 • Westbrook
- 1 bath
- 2 bed
- 1100 sqft
BASEM-183 LAWRENCE Avenue, Richmond Hill, Ontario • L4C 1Z4 • Harding
- 1 bath
- 2 bed
- 700 sqft
Bsmt-131 Bernard Avenue, Richmond Hill, Ontario • L4C 9Z6 • Devonsleigh














