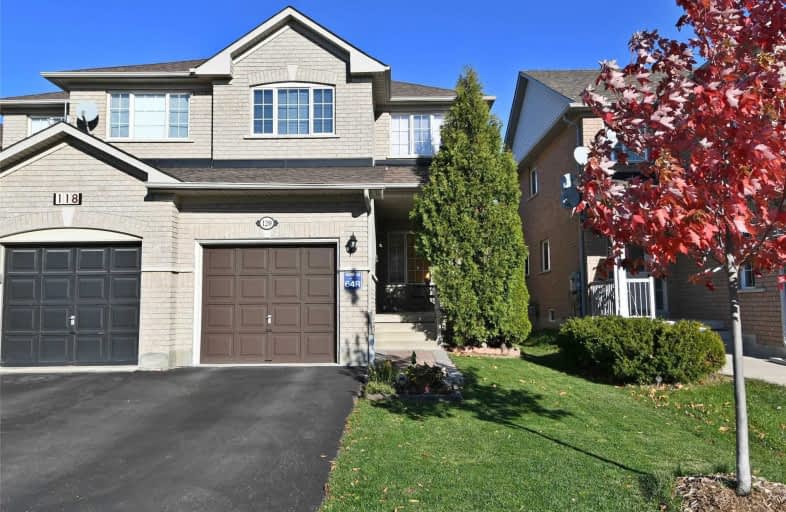
St Anthony Catholic Elementary School
Elementary: Catholic
2.11 km
St John Paul II Catholic Elementary School
Elementary: Catholic
0.32 km
Sixteenth Avenue Public School
Elementary: Public
0.95 km
Charles Howitt Public School
Elementary: Public
1.37 km
Red Maple Public School
Elementary: Public
0.39 km
Adrienne Clarkson Public School
Elementary: Public
1.63 km
École secondaire Norval-Morrisseau
Secondary: Public
3.69 km
Thornlea Secondary School
Secondary: Public
2.53 km
Alexander MacKenzie High School
Secondary: Public
3.19 km
Langstaff Secondary School
Secondary: Public
1.75 km
Thornhill Secondary School
Secondary: Public
4.18 km
Bayview Secondary School
Secondary: Public
3.45 km






