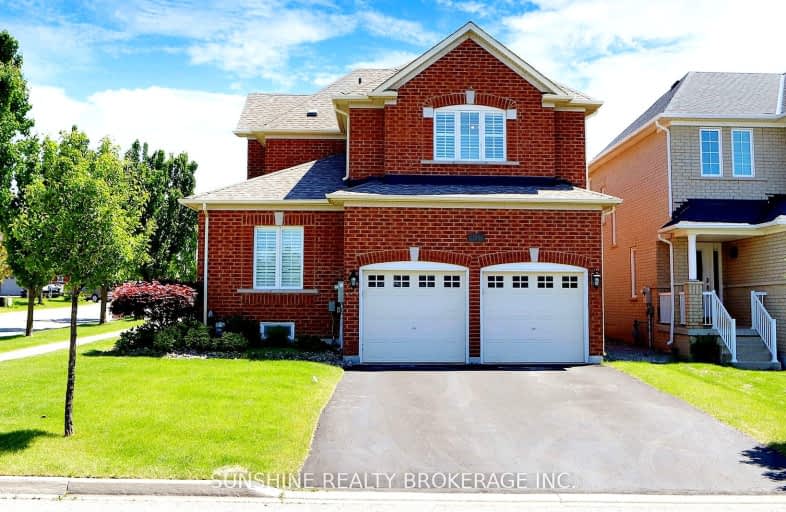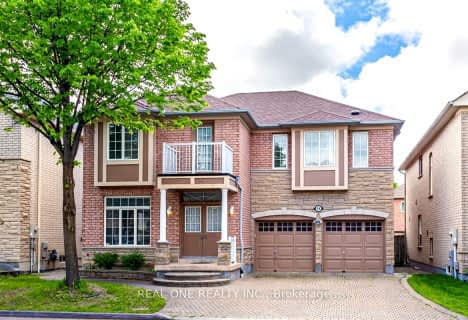Somewhat Walkable
- Some errands can be accomplished on foot.
Some Transit
- Most errands require a car.
Somewhat Bikeable
- Most errands require a car.

Our Lady Help of Christians Catholic Elementary School
Elementary: CatholicMichaelle Jean Public School
Elementary: PublicRedstone Public School
Elementary: PublicRichmond Rose Public School
Elementary: PublicSilver Stream Public School
Elementary: PublicSir Wilfrid Laurier Public School
Elementary: PublicÉcole secondaire Norval-Morrisseau
Secondary: PublicJean Vanier High School
Secondary: CatholicSt Augustine Catholic High School
Secondary: CatholicRichmond Green Secondary School
Secondary: PublicRichmond Hill High School
Secondary: PublicBayview Secondary School
Secondary: Public-
Richmond Green Sports Centre & Park
1300 Elgin Mills Rd E (at Leslie St.), Richmond Hill ON L4S 1M5 0.66km -
Mill Pond Park
262 Mill St (at Trench St), Richmond Hill ON 4.77km -
Briarwood Park
118 Briarwood Rd, Markham ON L3R 2X5 5.72km
-
RBC Royal Bank
2880 Major MacKenzie Dr E (at Markland St.), Markham ON L6C 0G6 2.25km -
BMO Bank of Montreal
1070 Major MacKenzie Dr E (at Bayview Ave), Richmond Hill ON L4S 1P3 2.31km -
RBC Royal Bank
260 E Beaver Creek Rd (at Hwy 7), Richmond Hill ON L4B 3M3 5.62km
- 4 bath
- 4 bed
- 2500 sqft
91 Gemini Crescent, Richmond Hill, Ontario • L4S 2K8 • Rouge Woods
- 3 bath
- 4 bed
- 2500 sqft
59 Larkmead Crescent, Markham, Ontario • L6C 3E2 • Victoria Manor-Jennings Gate
- 6 bath
- 5 bed
- 3000 sqft
11 Herbert Watford Avenue, Richmond Hill, Ontario • L4S 1Z3 • Rouge Woods
- 5 bath
- 4 bed
- 1500 sqft
272 Conestoga Avenue, Richmond Hill, Ontario • L4C 2H2 • Harding
- 3 bath
- 4 bed
- 2000 sqft
85 Hilts Drive, Richmond Hill, Ontario • L4S 0H8 • Rural Richmond Hill














