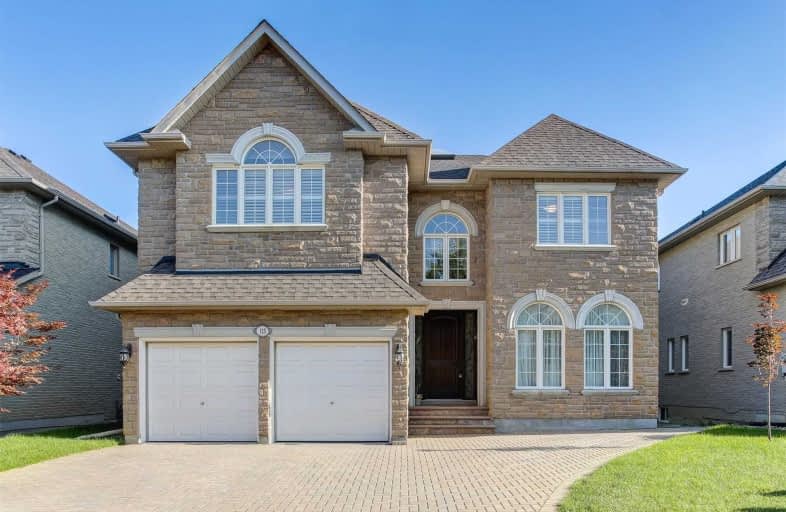
St Joseph Catholic Elementary School
Elementary: Catholic
1.97 km
St John Paul II Catholic Elementary School
Elementary: Catholic
0.81 km
Sixteenth Avenue Public School
Elementary: Public
0.45 km
Charles Howitt Public School
Elementary: Public
1.64 km
Red Maple Public School
Elementary: Public
0.89 km
Bayview Hill Elementary School
Elementary: Public
1.77 km
École secondaire Norval-Morrisseau
Secondary: Public
3.26 km
Thornlea Secondary School
Secondary: Public
2.92 km
Jean Vanier High School
Secondary: Catholic
3.84 km
Alexander MacKenzie High School
Secondary: Public
2.85 km
Langstaff Secondary School
Secondary: Public
2.11 km
Bayview Secondary School
Secondary: Public
2.95 km
-
David Hamilton Park
124 Blackmore Ave (near Valleymede Drive), Richmond Hill ON L4B 2B1 1.98km -
Pamona Valley Tennis Club
Markham ON 3.92km -
Bayview Glen Park
Markham ON 5.1km
-
CIBC
8825 Yonge St (South Hill Shopping Centre), Richmond Hill ON L4C 6Z1 1.03km -
Scotiabank
9665 Bayview Ave, Richmond Hill ON L4C 9V4 1.91km -
TD Bank Financial Group
550 Hwy 7 E (at Times Square), Richmond Hill ON L4B 3Z4 3.15km



