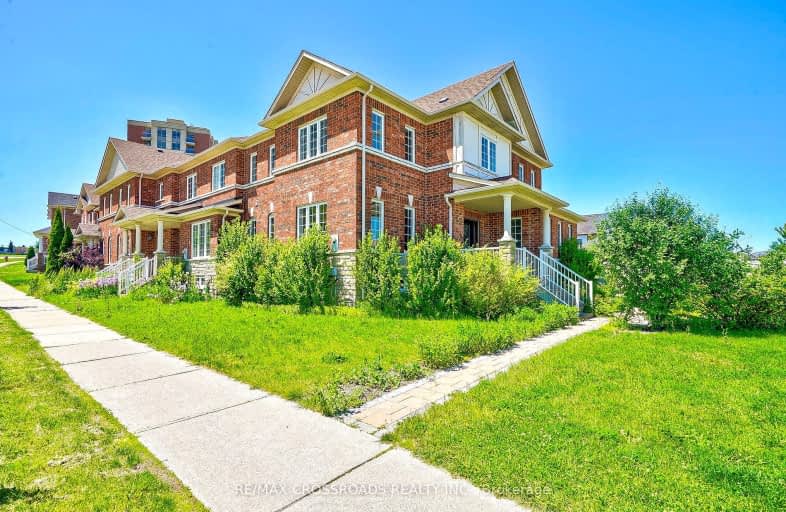Very Walkable
- Most errands can be accomplished on foot.
77
/100
Good Transit
- Some errands can be accomplished by public transportation.
62
/100
Bikeable
- Some errands can be accomplished on bike.
55
/100

St Anthony Catholic Elementary School
Elementary: Catholic
2.00 km
St John Paul II Catholic Elementary School
Elementary: Catholic
0.11 km
Sixteenth Avenue Public School
Elementary: Public
1.19 km
Charles Howitt Public School
Elementary: Public
1.08 km
Baythorn Public School
Elementary: Public
2.10 km
Red Maple Public School
Elementary: Public
0.18 km
École secondaire Norval-Morrisseau
Secondary: Public
3.79 km
Thornlea Secondary School
Secondary: Public
2.53 km
Alexander MacKenzie High School
Secondary: Public
3.21 km
Langstaff Secondary School
Secondary: Public
1.42 km
Thornhill Secondary School
Secondary: Public
3.99 km
Bayview Secondary School
Secondary: Public
3.70 km
-
Mill Pond Park
262 Mill St (at Trench St), Richmond Hill ON 3.95km -
Green Lane Park
16 Thorne Lane, Markham ON L3T 5K5 4.06km -
Bestview Park
Ontario 5.74km
-
RBC Royal Bank
365 High Tech Rd (at Bayview Ave.), Richmond Hill ON L4B 4V9 1.25km -
TD Bank Financial Group
7967 Yonge St, Thornhill ON L3T 2C4 2.6km -
TD Bank Financial Group
220 Commerce Valley Dr W, Markham ON L3T 0A8 3.19km






