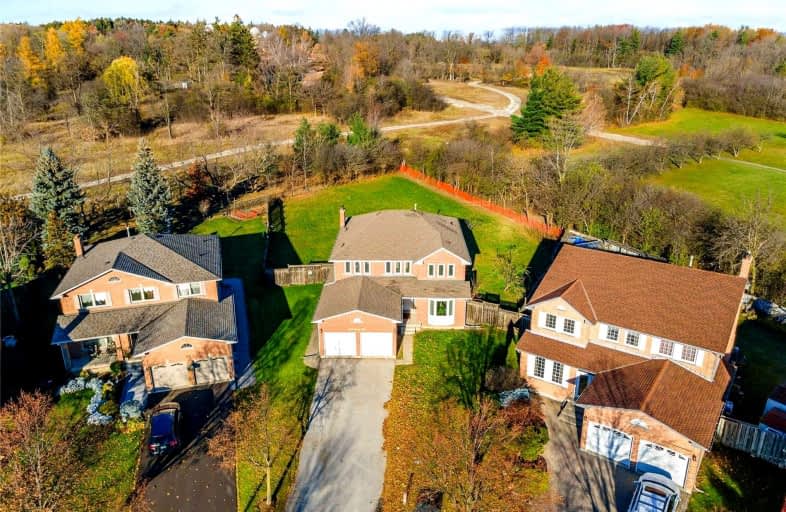
St Joseph Catholic Elementary School
Elementary: Catholic
1.32 km
St John Paul II Catholic Elementary School
Elementary: Catholic
1.49 km
Walter Scott Public School
Elementary: Public
1.84 km
Sixteenth Avenue Public School
Elementary: Public
0.33 km
Red Maple Public School
Elementary: Public
1.58 km
Bayview Hill Elementary School
Elementary: Public
1.56 km
École secondaire Norval-Morrisseau
Secondary: Public
2.55 km
Thornlea Secondary School
Secondary: Public
3.63 km
Jean Vanier High School
Secondary: Catholic
3.15 km
Alexander MacKenzie High School
Secondary: Public
2.24 km
Langstaff Secondary School
Secondary: Public
2.56 km
Bayview Secondary School
Secondary: Public
2.30 km
$
$2,499,000
- 5 bath
- 5 bed
- 3500 sqft
59 Oatlands Crescent, Richmond Hill, Ontario • L4C 9P2 • Mill Pond
$
$1,899,000
- 4 bath
- 5 bed
- 3000 sqft
1 Hearthstone Crescent, Richmond Hill, Ontario • L4B 3E2 • Doncrest
$
$2,100,000
- 5 bath
- 6 bed
- 3500 sqft
22 Fairview Avenue, Richmond Hill, Ontario • L4C 6L2 • South Richvale





