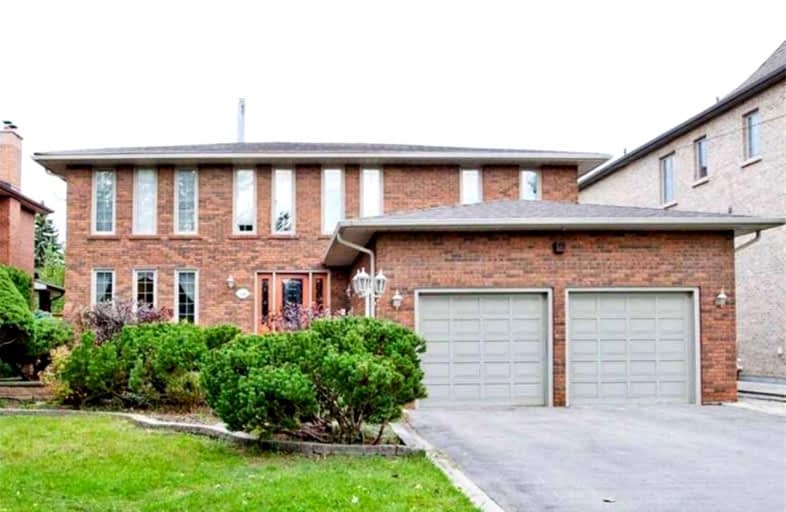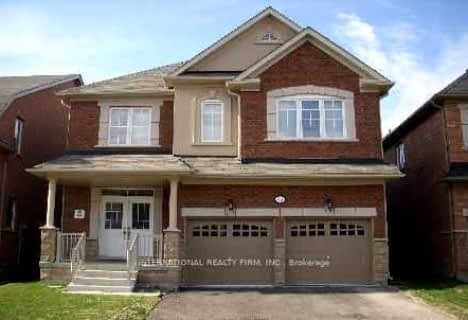
St Charles Garnier Catholic Elementary School
Elementary: Catholic
1.12 km
Roselawn Public School
Elementary: Public
1.01 km
Nellie McClung Public School
Elementary: Public
1.52 km
Anne Frank Public School
Elementary: Public
1.65 km
Carrville Mills Public School
Elementary: Public
1.37 km
Thornhill Woods Public School
Elementary: Public
1.41 km
École secondaire Norval-Morrisseau
Secondary: Public
3.77 km
Alexander MacKenzie High School
Secondary: Public
2.82 km
Langstaff Secondary School
Secondary: Public
1.59 km
Westmount Collegiate Institute
Secondary: Public
3.28 km
Stephen Lewis Secondary School
Secondary: Public
1.81 km
St Elizabeth Catholic High School
Secondary: Catholic
4.72 km














