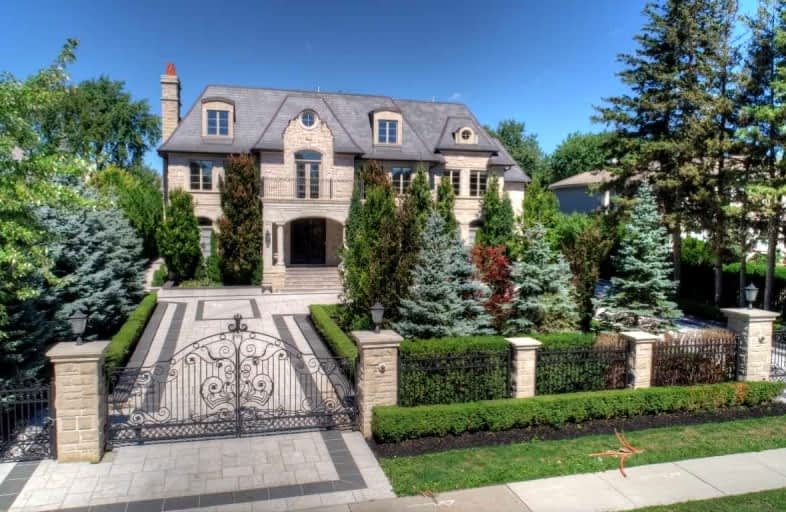
Video Tour

Ross Doan Public School
Elementary: Public
1.63 km
St Charles Garnier Catholic Elementary School
Elementary: Catholic
1.03 km
Roselawn Public School
Elementary: Public
0.81 km
St John Paul II Catholic Elementary School
Elementary: Catholic
1.77 km
Charles Howitt Public School
Elementary: Public
0.63 km
Red Maple Public School
Elementary: Public
1.78 km
École secondaire Norval-Morrisseau
Secondary: Public
3.83 km
Alexander MacKenzie High School
Secondary: Public
2.95 km
Langstaff Secondary School
Secondary: Public
0.73 km
Westmount Collegiate Institute
Secondary: Public
3.10 km
Stephen Lewis Secondary School
Secondary: Public
2.47 km
St Elizabeth Catholic High School
Secondary: Catholic
4.55 km


