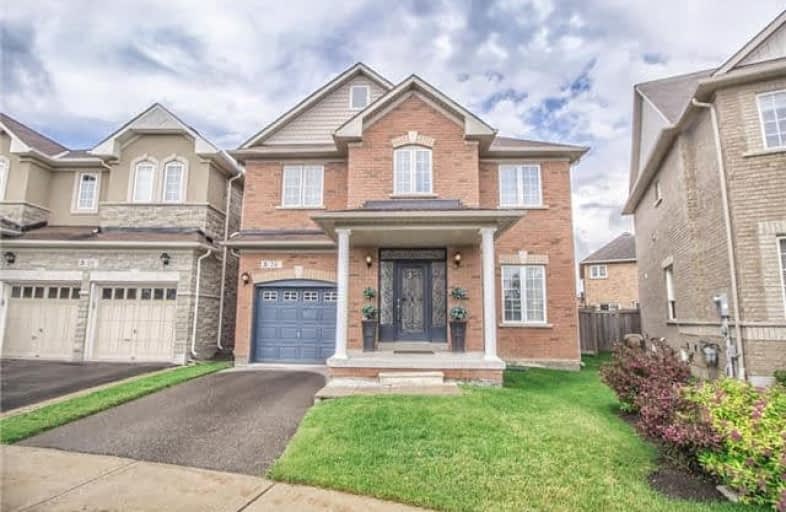Sold on Jul 27, 2017
Note: Property is not currently for sale or for rent.

-
Type: Detached
-
Style: 2-Storey
-
Lot Size: 30.49 x 93.86 Feet
-
Age: No Data
-
Taxes: $4,257 per year
-
Days on Site: 11 Days
-
Added: Sep 07, 2019 (1 week on market)
-
Updated:
-
Last Checked: 2 months ago
-
MLS®#: N3873964
-
Listed By: Re/max hallmark york group realty ltd., brokerage
Impeccably Maintained 3 Bedroom Home W/ Great Curb Appeal On A Quite Street | This Sun-Filled Home Has So Much To Offer | Premium Pie-Shaped Lot | Upgraded Front Door & Sidelights W/Intricate Iron Work | Hardwood Floors T/O | Stunning Kitchen W/ Granite Counters, Stainless Steel Appliances & Undermount Sink | Many Pot Lights On Main Floor | Upgraded Tile In Entryway | Laundry Conveniently Located On 2nd Level | Spacious Master W/ 4 Piece Ensuite & W/I Closet
Extras
Incl All Appliances, Light Fixt & Wind Coverings | Central Vac W/ Kick Plate | Garden Shed | Steps To Parks, Elementary School, Walking Trails & Conservation, Bond Lake, Lake Wilcox & State Of The Art Community Centre | Shows To Perfection!
Property Details
Facts for 14 Palmette Drive, Richmond Hill
Status
Days on Market: 11
Last Status: Sold
Sold Date: Jul 27, 2017
Closed Date: Sep 29, 2017
Expiry Date: Oct 31, 2017
Sold Price: $910,000
Unavailable Date: Jul 27, 2017
Input Date: Jul 16, 2017
Property
Status: Sale
Property Type: Detached
Style: 2-Storey
Area: Richmond Hill
Community: Oak Ridges Lake Wilcox
Availability Date: Aug-Mid Sept
Inside
Bedrooms: 3
Bathrooms: 3
Kitchens: 1
Rooms: 8
Den/Family Room: Yes
Air Conditioning: Central Air
Fireplace: Yes
Laundry Level: Upper
Central Vacuum: Y
Washrooms: 3
Building
Basement: Unfinished
Heat Type: Forced Air
Heat Source: Gas
Exterior: Brick
Water Supply: Municipal
Special Designation: Unknown
Other Structures: Garden Shed
Parking
Driveway: Private
Garage Spaces: 1
Garage Type: Built-In
Covered Parking Spaces: 1
Total Parking Spaces: 2
Fees
Tax Year: 2016
Tax Legal Description: Lot 184, Plan 65M3802, Richmond Hill
Taxes: $4,257
Highlights
Feature: Fenced Yard
Feature: Golf
Feature: Grnbelt/Conserv
Feature: Lake/Pond
Feature: Park
Feature: School
Land
Cross Street: Bayview & Old Colony
Municipality District: Richmond Hill
Fronting On: West
Pool: None
Sewer: Sewers
Lot Depth: 93.86 Feet
Lot Frontage: 30.49 Feet
Lot Irregularities: 58.76 At Rear- Pie Sh
Zoning: Click 'More Phot
Additional Media
- Virtual Tour: http://www.westbluemedia.com/0617/14palmette_.html
Rooms
Room details for 14 Palmette Drive, Richmond Hill
| Type | Dimensions | Description |
|---|---|---|
| Living Main | 5.84 x 4.47 | Combined W/Dining, Large Window, Hardwood Floor |
| Dining Main | 5.84 x 4.47 | Combined W/Living, Pot Lights, Hardwood Floor |
| Kitchen Main | 3.00 x 2.44 | Granite Counter, Stainless Steel Appl, Ceramic Floor |
| Breakfast Main | 3.86 x 2.59 | W/O To Yard, Pot Lights, Ceramic Floor |
| Family Main | 4.06 x 3.86 | Gas Fireplace, Pot Lights, Hardwood Floor |
| Master 2nd | 3.91 x 5.79 | 4 Pc Bath, W/I Closet, Hardwood Floor |
| 2nd Br 2nd | 3.96 x 3.05 | Window, Double Closet, Hardwood Floor |
| 3rd Br 2nd | 3.35 x 3.12 | Window, Closet, Hardwood Floor |
| Laundry 2nd | - | Window, Ceramic Floor |
| XXXXXXXX | XXX XX, XXXX |
XXXX XXX XXXX |
$XXX,XXX |
| XXX XX, XXXX |
XXXXXX XXX XXXX |
$XXX,XXX | |
| XXXXXXXX | XXX XX, XXXX |
XXXXXXX XXX XXXX |
|
| XXX XX, XXXX |
XXXXXX XXX XXXX |
$X,XXX,XXX |
| XXXXXXXX XXXX | XXX XX, XXXX | $910,000 XXX XXXX |
| XXXXXXXX XXXXXX | XXX XX, XXXX | $950,000 XXX XXXX |
| XXXXXXXX XXXXXXX | XXX XX, XXXX | XXX XXXX |
| XXXXXXXX XXXXXX | XXX XX, XXXX | $1,058,000 XXX XXXX |

Académie de la Moraine
Elementary: PublicOur Lady of the Annunciation Catholic Elementary School
Elementary: CatholicLake Wilcox Public School
Elementary: PublicBond Lake Public School
Elementary: PublicMacLeod's Landing Public School
Elementary: PublicMoraine Hills Public School
Elementary: PublicACCESS Program
Secondary: PublicÉSC Renaissance
Secondary: CatholicJean Vanier High School
Secondary: CatholicRichmond Green Secondary School
Secondary: PublicCardinal Carter Catholic Secondary School
Secondary: CatholicRichmond Hill High School
Secondary: Public- 4 bath
- 4 bed
- 2000 sqft
34 Estate Garden Drive, Richmond Hill, Ontario • L4E 3V3 • Oak Ridges



