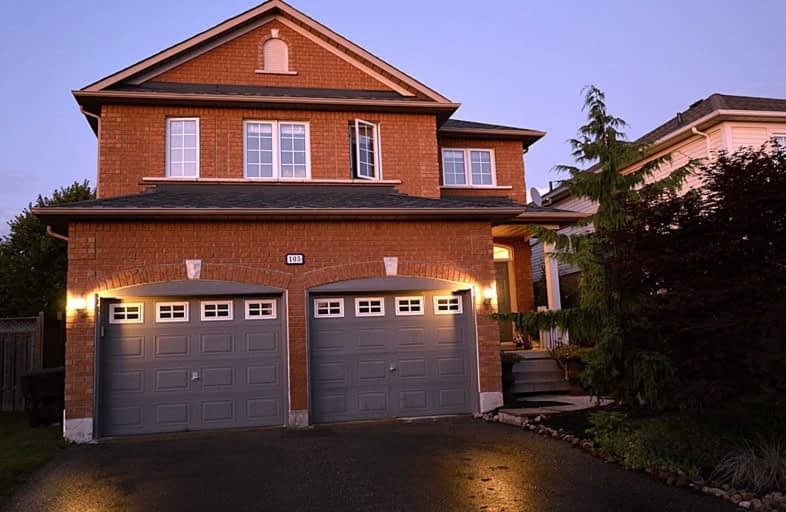Sold on Aug 22, 2019
Note: Property is not currently for sale or for rent.

-
Type: Detached
-
Style: 2-Storey
-
Size: 2500 sqft
-
Lot Size: 39.37 x 111.68 Feet
-
Age: 16-30 years
-
Taxes: $5,822 per year
-
Days on Site: 10 Days
-
Added: Sep 09, 2019 (1 week on market)
-
Updated:
-
Last Checked: 2 months ago
-
MLS®#: E4544109
-
Listed By: Sutton group-heritage realty inc., brokerage
All Brick 4 Bedroom Approx 2500 Sf Home Located In The Heart Of Williamsburg Walking Distance To Award Winning Schools And Parks ! New Roof Shingles(2019) New Windows(2019) Recently Updated Kitchen With Granite Counters ! Hardwood Flooring Throughout ! Large Family Room With 2 Way Gas Fireplace. Flat Ceilings ! Rounded Drywall Corners ! Close To Shopping 407/412/401 Go Transit Rec Facilities. This Home Is In Perfect Condition And Shows Like A Model Home !!
Extras
Incl: S/S Fridge, S/S Gas Stove(2019), Washer, Dryer, S/S B/I Dishwasher, S/S B/I Microwave, Gas Furnace, Central A/C, All Broadloom Where Laid, All Elf's. Excl:Decorative Mailbox In Garden.
Property Details
Facts for 105 Baycliffe Drive, Whitby
Status
Days on Market: 10
Last Status: Sold
Sold Date: Aug 22, 2019
Closed Date: Oct 31, 2019
Expiry Date: Oct 12, 2019
Sold Price: $745,000
Unavailable Date: Aug 22, 2019
Input Date: Aug 12, 2019
Prior LSC: Sold
Property
Status: Sale
Property Type: Detached
Style: 2-Storey
Size (sq ft): 2500
Age: 16-30
Area: Whitby
Community: Williamsburg
Availability Date: Flexible
Inside
Bedrooms: 4
Bathrooms: 3
Kitchens: 1
Rooms: 9
Den/Family Room: Yes
Air Conditioning: Central Air
Fireplace: Yes
Laundry Level: Main
Washrooms: 3
Utilities
Electricity: Yes
Gas: Yes
Cable: Yes
Telephone: Yes
Building
Basement: Part Fin
Heat Type: Forced Air
Heat Source: Gas
Exterior: Brick
Water Supply: Municipal
Special Designation: Unknown
Parking
Driveway: Private
Garage Spaces: 2
Garage Type: Attached
Covered Parking Spaces: 2
Total Parking Spaces: 4
Fees
Tax Year: 2018
Tax Legal Description: Lot 77, Plan 40M2139,S/T Right As In Dr214522
Taxes: $5,822
Highlights
Feature: Fenced Yard
Feature: Park
Feature: Public Transit
Feature: School
Land
Cross Street: Taunton / Baycliffe
Municipality District: Whitby
Fronting On: East
Pool: None
Sewer: Sewers
Lot Depth: 111.68 Feet
Lot Frontage: 39.37 Feet
Lot Irregularities: Nicely Landscaped
Additional Media
- Virtual Tour: https://tours.jeffreygunn.com/public/vtour/display/1301611?idx=1#!/
Rooms
Room details for 105 Baycliffe Drive, Whitby
| Type | Dimensions | Description |
|---|---|---|
| Kitchen Ground | 3.25 x 6.70 | Granite Counter, Backsplash, Eat-In Kitchen |
| Living Ground | 3.35 x 5.74 | Hardwood Floor, Combined W/Dining |
| Dining Ground | 3.35 x 5.74 | Hardwood Floor, Combined W/Living, 2 Way Fireplace |
| Family Ground | 3.91 x 4.57 | Hardwood Floor, Open Concept, 2 Way Fireplace |
| Master 2nd | 4.27 x 5.23 | Hardwood Floor, W/I Closet, 4 Pc Ensuite |
| 2nd Br 2nd | 3.35 x 4.83 | Hardwood Floor, Large Window, Closet |
| 3rd Br 2nd | 3.35 x 3.51 | Hardwood Floor, Closet |
| 4th Br 2nd | 3.51 x 3.71 | Hardwood Floor, Closet |
| Laundry Ground | 1.82 x 3.05 | Ceramic Floor, W/O To Garage |
| XXXXXXXX | XXX XX, XXXX |
XXXX XXX XXXX |
$XXX,XXX |
| XXX XX, XXXX |
XXXXXX XXX XXXX |
$XXX,XXX | |
| XXXXXXXX | XXX XX, XXXX |
XXXXXXXX XXX XXXX |
|
| XXX XX, XXXX |
XXXXXX XXX XXXX |
$XXX,XXX | |
| XXXXXXXX | XXX XX, XXXX |
XXXXXXX XXX XXXX |
|
| XXX XX, XXXX |
XXXXXX XXX XXXX |
$XXX,XXX |
| XXXXXXXX XXXX | XXX XX, XXXX | $745,000 XXX XXXX |
| XXXXXXXX XXXXXX | XXX XX, XXXX | $759,000 XXX XXXX |
| XXXXXXXX XXXXXXXX | XXX XX, XXXX | XXX XXXX |
| XXXXXXXX XXXXXX | XXX XX, XXXX | $774,900 XXX XXXX |
| XXXXXXXX XXXXXXX | XXX XX, XXXX | XXX XXXX |
| XXXXXXXX XXXXXX | XXX XX, XXXX | $799,900 XXX XXXX |

All Saints Elementary Catholic School
Elementary: CatholicSt Luke the Evangelist Catholic School
Elementary: CatholicJack Miner Public School
Elementary: PublicCaptain Michael VandenBos Public School
Elementary: PublicWilliamsburg Public School
Elementary: PublicRobert Munsch Public School
Elementary: PublicÉSC Saint-Charles-Garnier
Secondary: CatholicHenry Street High School
Secondary: PublicAll Saints Catholic Secondary School
Secondary: CatholicFather Leo J Austin Catholic Secondary School
Secondary: CatholicDonald A Wilson Secondary School
Secondary: PublicSinclair Secondary School
Secondary: Public- 3 bath
- 4 bed
- 1500 sqft
20 Boylett Road, Ajax, Ontario • L1Z 0M7 • Central East
- 3 bath
- 4 bed
- 2000 sqft
30 Gillivary Drive, Whitby, Ontario • L1P 0C9 • Rural Whitby




