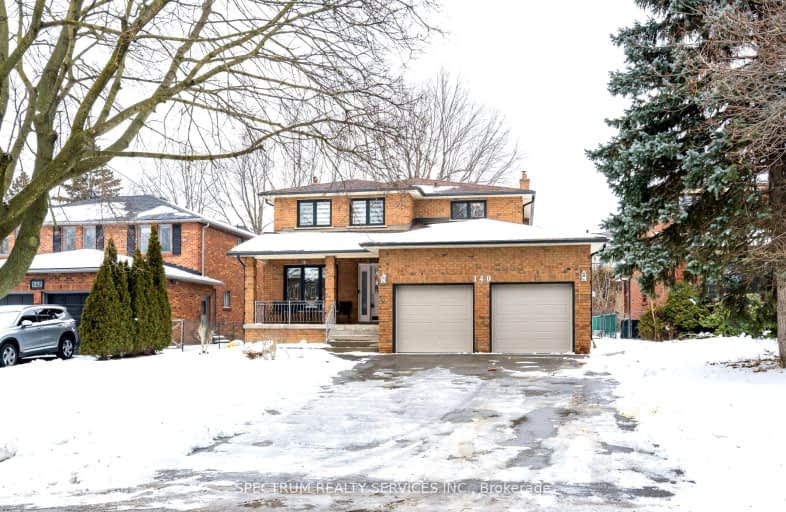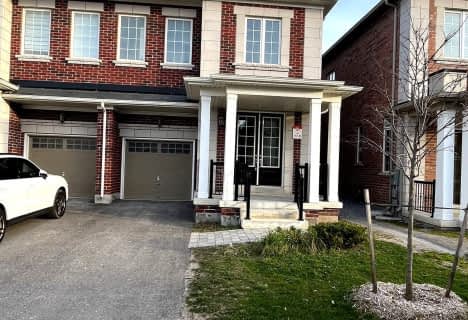Car-Dependent
- Most errands require a car.
44
/100
Some Transit
- Most errands require a car.
49
/100
Somewhat Bikeable
- Most errands require a car.
45
/100

École élémentaire Norval-Morrisseau
Elementary: Public
1.85 km
St Anne Catholic Elementary School
Elementary: Catholic
0.58 km
Ross Doan Public School
Elementary: Public
0.50 km
St Charles Garnier Catholic Elementary School
Elementary: Catholic
0.98 km
Roselawn Public School
Elementary: Public
1.21 km
Pleasantville Public School
Elementary: Public
1.63 km
École secondaire Norval-Morrisseau
Secondary: Public
1.87 km
Alexander MacKenzie High School
Secondary: Public
0.95 km
Langstaff Secondary School
Secondary: Public
2.62 km
Stephen Lewis Secondary School
Secondary: Public
3.59 km
St Theresa of Lisieux Catholic High School
Secondary: Catholic
4.02 km
Bayview Secondary School
Secondary: Public
3.21 km
-
CIBC
8825 Yonge St (South Hill Shopping Centre), Richmond Hill ON L4C 6Z1 1.32km -
Scotiabank
139301 Bathurst St (at Carville Rd.), Richmond Hill ON L4C 9S2 1.7km -
TD Bank Financial Group
9200 Bathurst St (at Rutherford Rd), Thornhill ON L4J 8W1 2km
$
$4,400
- 5 bath
- 4 bed
- 3000 sqft
55 Copperstone Crescent, Richmond Hill, Ontario • L4S 2C7 • Rouge Woods














