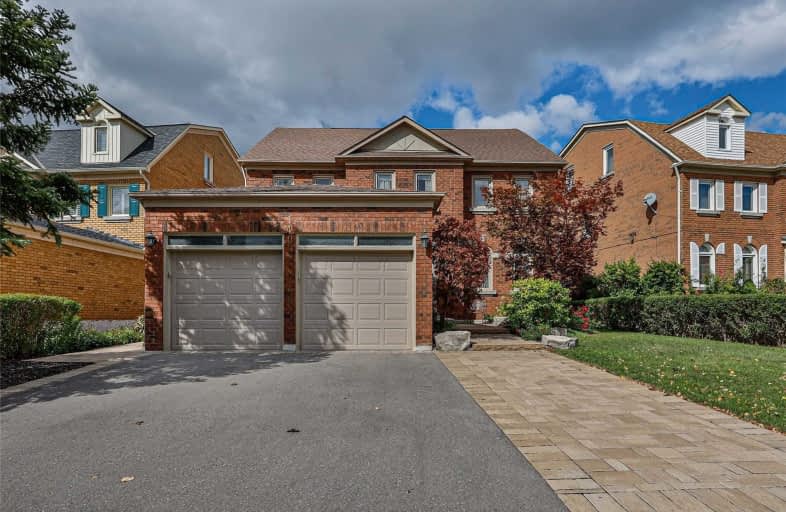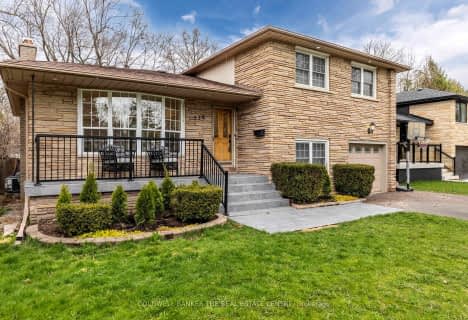
École élémentaire Norval-Morrisseau
Elementary: Public
0.89 km
O M MacKillop Public School
Elementary: Public
0.43 km
St Mary Immaculate Catholic Elementary School
Elementary: Catholic
0.18 km
Father Henri J M Nouwen Catholic Elementary School
Elementary: Catholic
1.60 km
Pleasantville Public School
Elementary: Public
0.90 km
Silver Pines Public School
Elementary: Public
0.97 km
École secondaire Norval-Morrisseau
Secondary: Public
0.90 km
Jean Vanier High School
Secondary: Catholic
2.74 km
Alexander MacKenzie High School
Secondary: Public
1.31 km
Richmond Hill High School
Secondary: Public
2.57 km
St Theresa of Lisieux Catholic High School
Secondary: Catholic
1.94 km
Bayview Secondary School
Secondary: Public
2.94 km
$
$1,399,000
- 2 bath
- 5 bed
- 1500 sqft
215 Rosemar Gardens, Richmond Hill, Ontario • L4C 3Z8 • Mill Pond




