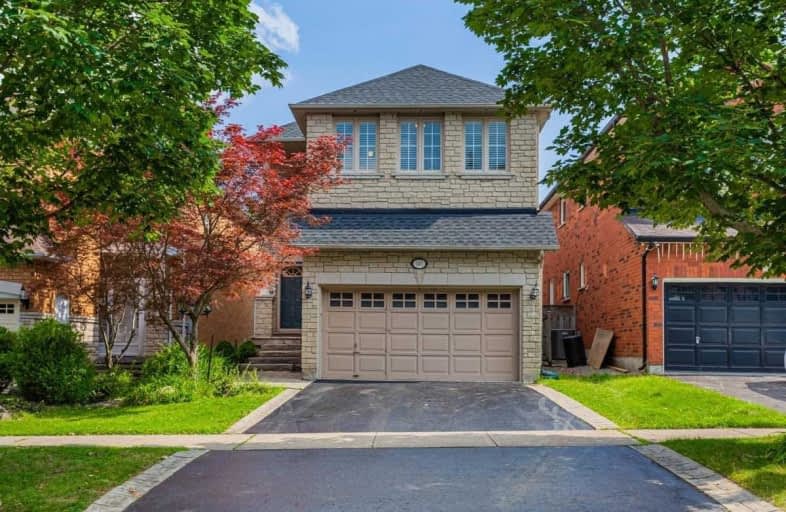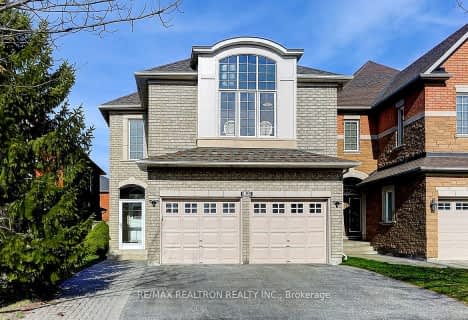
St Joseph Catholic Elementary School
Elementary: Catholic
1.32 km
Walter Scott Public School
Elementary: Public
0.95 km
Michaelle Jean Public School
Elementary: Public
1.12 km
Richmond Rose Public School
Elementary: Public
0.36 km
Silver Stream Public School
Elementary: Public
0.86 km
Beverley Acres Public School
Elementary: Public
1.15 km
École secondaire Norval-Morrisseau
Secondary: Public
2.25 km
Jean Vanier High School
Secondary: Catholic
0.69 km
Alexander MacKenzie High School
Secondary: Public
2.93 km
Richmond Green Secondary School
Secondary: Public
2.78 km
Richmond Hill High School
Secondary: Public
3.19 km
Bayview Secondary School
Secondary: Public
0.34 km
$
$1,499,000
- 4 bath
- 4 bed
- 2000 sqft
19 Protostar Avenue, Richmond Hill, Ontario • L4C 4Z2 • Observatory














