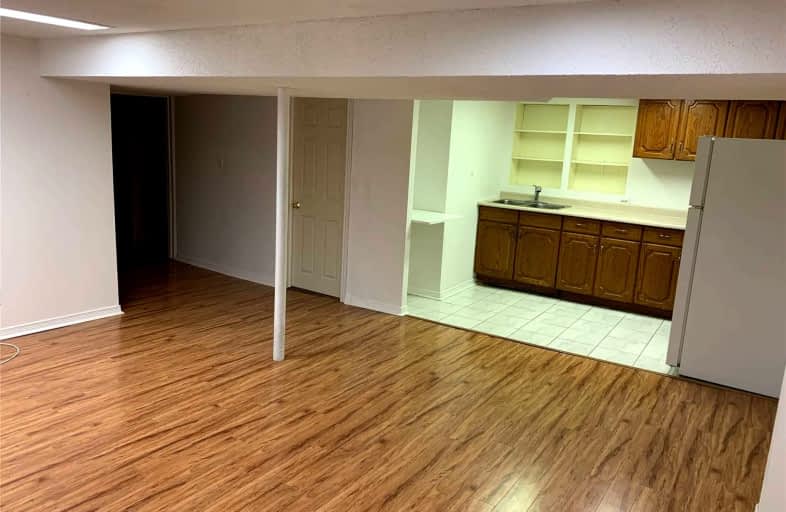
St Anne Catholic Elementary School
Elementary: CatholicRoss Doan Public School
Elementary: PublicSt Charles Garnier Catholic Elementary School
Elementary: CatholicRoselawn Public School
Elementary: PublicNellie McClung Public School
Elementary: PublicAnne Frank Public School
Elementary: PublicÉcole secondaire Norval-Morrisseau
Secondary: PublicAlexander MacKenzie High School
Secondary: PublicLangstaff Secondary School
Secondary: PublicWestmount Collegiate Institute
Secondary: PublicStephen Lewis Secondary School
Secondary: PublicSt Theresa of Lisieux Catholic High School
Secondary: Catholic- 1 bath
- 1 bed
BSMNT-30 Brightway Crescent West, Richmond Hill, Ontario • L4C 4Z9 • North Richvale
- 1 bath
- 1 bed
Main-546 Major Mackenzie Drive East, Richmond Hill, Ontario • L4C 1J5 • Harding
- 1 bath
- 1 bed
Bsmt-63 Don Head Village Boulevard, Richmond Hill, Ontario • L4C 7M9 • North Richvale
- 1 bath
- 1 bed
Bsmt-14 Constellation Crescent, Richmond Hill, Ontario • L4C 8J7 • Observatory











