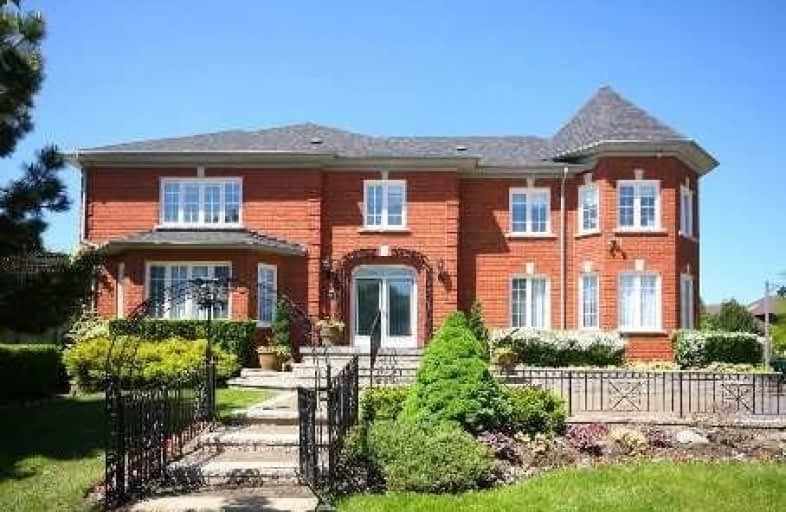Leased on Sep 03, 2019
Note: Property is not currently for sale or for rent.

-
Type: Detached
-
Style: 2-Storey
-
Lease Term: 1 Year
-
Possession: Oct/Tba
-
All Inclusive: N
-
Lot Size: 70.42 x 137.6 Feet
-
Age: No Data
-
Days on Site: 33 Days
-
Added: Sep 07, 2019 (1 month on market)
-
Updated:
-
Last Checked: 2 months ago
-
MLS®#: N4535514
-
Listed By: Re/max crossroads realty inc., brokerage
Spectacular Upgrd 5Bdrms Hse In Prestige Bayview Hills Area!Fabulous Loca!Gorgeous 70'Lot!Great Flr Plan W/Sep Lr/Dr,M/F Library.Circular Oak Staircse.$$$spent In Reno&Upgd!Hdwd Flrs T/O,Upgrd Gourmet Kit W/Tall Cabinets,Granite C-Top,Cntrl Island,Filtered Instant Hot/Cold,High End Appls.Fin Bsmt W/Rec,Wetbar,Gym,1Bdrm, Sauna&Baths.M/F Laundry W/Access To Garage,Mbr W/6Pc Ensu.Cls To All Amenities.Step To Park & Schl,Minutes To Hwy&Go.Bayview Ss Schl Zone.
Extras
Use Of Fridge,Gas Cooktop, B/I(Dw,Oven,Microwv), Washer/Dyer,Ingrnd Sprnklr,Cac, Gb&E, Pool Equip/Heater,Grdn Shed,Alarm Sys,Elf's,Cvac,2Gdo.No Smoking And No Pets.Tenant Pays For Unitilities,Responsible For Lawncare & Snow Shovels.
Property Details
Facts for 15 Marlborough Street, Richmond Hill
Status
Days on Market: 33
Last Status: Leased
Sold Date: Sep 03, 2019
Closed Date: Oct 02, 2019
Expiry Date: Nov 30, 2019
Sold Price: $3,800
Unavailable Date: Sep 03, 2019
Input Date: Aug 01, 2019
Prior LSC: Listing with no contract changes
Property
Status: Lease
Property Type: Detached
Style: 2-Storey
Area: Richmond Hill
Community: Bayview Hill
Availability Date: Oct/Tba
Inside
Bedrooms: 5
Bedrooms Plus: 1
Bathrooms: 5
Kitchens: 1
Rooms: 10
Den/Family Room: Yes
Air Conditioning: Central Air
Fireplace: Yes
Laundry: Ensuite
Laundry Level: Lower
Central Vacuum: Y
Washrooms: 5
Utilities
Utilities Included: N
Building
Basement: Finished
Basement 2: Walk-Up
Heat Type: Forced Air
Heat Source: Gas
Exterior: Brick
Elevator: N
Private Entrance: Y
Water Supply: Municipal
Special Designation: Unknown
Parking
Driveway: Private
Parking Included: Yes
Garage Spaces: 2
Garage Type: Attached
Covered Parking Spaces: 3
Total Parking Spaces: 5
Fees
Cable Included: No
Central A/C Included: No
Common Elements Included: No
Heating Included: No
Hydro Included: No
Water Included: No
Land
Cross Street: Spadina / 16th Ave
Municipality District: Richmond Hill
Fronting On: South
Pool: Inground
Sewer: Sewers
Lot Depth: 137.6 Feet
Lot Frontage: 70.42 Feet
Payment Frequency: Monthly
Rooms
Room details for 15 Marlborough Street, Richmond Hill
| Type | Dimensions | Description |
|---|---|---|
| Living Main | 3.85 x 7.00 | Hardwood Floor, Picture Window, Pot Lights |
| Dining Main | 4.32 x 6.10 | Hardwood Floor, Formal Rm, Wainscoting |
| Family Main | 4.60 x 6.00 | Hardwood Floor, Fireplace |
| Library Main | 3.60 x 3.75 | Hardwood Floor, B/I Bookcase, Pot Lights |
| Kitchen Main | 4.22 x 8.08 | Ceramic Floor, Centre Island, B/I Appliances |
| Master 2nd | 4.95 x 7.50 | Hardwood Floor, Gas Fireplace, 6 Pc Ensuite |
| 2nd Br 2nd | 3.50 x 5.49 | Hardwood Floor, 3 Pc Ensuite, Double Closet |
| 3rd Br 2nd | 3.65 x 5.60 | Hardwood Floor, Picture Window, Double Closet |
| 4th Br 2nd | 3.35 x 4.88 | Hardwood Floor, Window, W/I Closet |
| 5th Br 2nd | 3.65 x 3.90 | Hardwood Floor, Window, Double Closet |
| Media/Ent Bsmt | - | Wood Floor, B/I Bar |
| Br Bsmt | - | Laminate, Above Grade Window, Sauna |
| XXXXXXXX | XXX XX, XXXX |
XXXXXX XXX XXXX |
$X,XXX |
| XXX XX, XXXX |
XXXXXX XXX XXXX |
$X,XXX | |
| XXXXXXXX | XXX XX, XXXX |
XXXXXX XXX XXXX |
$X,XXX |
| XXX XX, XXXX |
XXXXXX XXX XXXX |
$X,XXX | |
| XXXXXXXX | XXX XX, XXXX |
XXXX XXX XXXX |
$X,XXX,XXX |
| XXX XX, XXXX |
XXXXXX XXX XXXX |
$X,XXX,XXX | |
| XXXXXXXX | XXX XX, XXXX |
XXXXXXX XXX XXXX |
|
| XXX XX, XXXX |
XXXXXX XXX XXXX |
$X,XXX,XXX |
| XXXXXXXX XXXXXX | XXX XX, XXXX | $3,800 XXX XXXX |
| XXXXXXXX XXXXXX | XXX XX, XXXX | $3,900 XXX XXXX |
| XXXXXXXX XXXXXX | XXX XX, XXXX | $3,300 XXX XXXX |
| XXXXXXXX XXXXXX | XXX XX, XXXX | $3,300 XXX XXXX |
| XXXXXXXX XXXX | XXX XX, XXXX | $2,870,000 XXX XXXX |
| XXXXXXXX XXXXXX | XXX XX, XXXX | $2,999,000 XXX XXXX |
| XXXXXXXX XXXXXXX | XXX XX, XXXX | XXX XXXX |
| XXXXXXXX XXXXXX | XXX XX, XXXX | $2,388,000 XXX XXXX |

St Joseph Catholic Elementary School
Elementary: CatholicChrist the King Catholic Elementary School
Elementary: CatholicAdrienne Clarkson Public School
Elementary: PublicSilver Stream Public School
Elementary: PublicDoncrest Public School
Elementary: PublicBayview Hill Elementary School
Elementary: PublicÉcole secondaire Norval-Morrisseau
Secondary: PublicThornlea Secondary School
Secondary: PublicJean Vanier High School
Secondary: CatholicRichmond Green Secondary School
Secondary: PublicSt Robert Catholic High School
Secondary: CatholicBayview Secondary School
Secondary: Public

