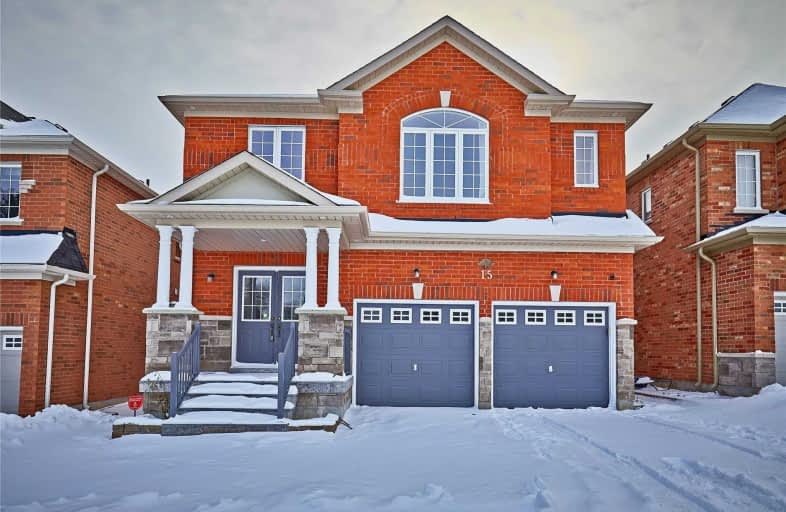
Father Henri J M Nouwen Catholic Elementary School
Elementary: Catholic
1.09 km
St Marguerite D'Youville Catholic Elementary School
Elementary: Catholic
0.98 km
Silver Pines Public School
Elementary: Public
1.64 km
Moraine Hills Public School
Elementary: Public
0.95 km
Trillium Woods Public School
Elementary: Public
0.42 km
Beynon Fields Public School
Elementary: Public
1.58 km
ACCESS Program
Secondary: Public
5.49 km
École secondaire Norval-Morrisseau
Secondary: Public
3.30 km
Jean Vanier High School
Secondary: Catholic
4.02 km
Alexander MacKenzie High School
Secondary: Public
3.90 km
Richmond Hill High School
Secondary: Public
1.82 km
St Theresa of Lisieux Catholic High School
Secondary: Catholic
0.96 km
$
$1,799,000
- 4 bath
- 5 bed
- 3000 sqft
12 Hayfield Crescent, Richmond Hill, Ontario • L4E 0A3 • Jefferson



