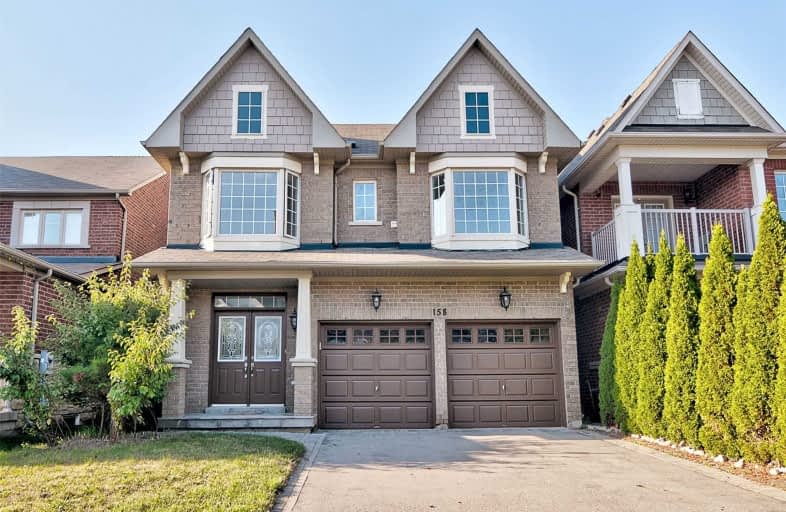Sold on Sep 17, 2019
Note: Property is not currently for sale or for rent.

-
Type: Detached
-
Style: 2-Storey
-
Lot Size: 36 x 90 Feet
-
Age: 6-15 years
-
Taxes: $5,044 per year
-
Days on Site: 11 Days
-
Added: Sep 26, 2019 (1 week on market)
-
Updated:
-
Last Checked: 3 months ago
-
MLS®#: N4568529
-
Listed By: Engel & volkers richmond hill, brokerage
158 Kingshill Surrounded By Greens. Walking Distance To Bathurst Glen Golf Course&Natural Trails. Steps To School, Bus Stop. Freshly Painted. Well Kept 4 Bedrooms. Double Garages. Upgraded Counter Top. Stainless Appliances Including Gas Stove. Look Out Basement With Extra Large Windows.Electric Light Fixtures,Window Coverings,Central Air,Furance,Washer&Dryer,Water Softner, Humidifier,Door Openers.
Extras
All Stainless Appliances. All Electric Light Fixtures,Window Coverings Where Are Layed,Central Air, Furance, Washer&Dryer,Water Softner, Humidifier,Door Openers.
Property Details
Facts for 158 Kingshill Road, Richmond Hill
Status
Days on Market: 11
Last Status: Sold
Sold Date: Sep 17, 2019
Closed Date: Oct 29, 2019
Expiry Date: Dec 08, 2019
Sold Price: $1,002,000
Unavailable Date: Sep 17, 2019
Input Date: Sep 06, 2019
Property
Status: Sale
Property Type: Detached
Style: 2-Storey
Age: 6-15
Area: Richmond Hill
Community: Oak Ridges
Availability Date: Immi/Tba
Inside
Bedrooms: 4
Bathrooms: 3
Kitchens: 1
Rooms: 6
Den/Family Room: No
Air Conditioning: Central Air
Fireplace: Yes
Washrooms: 3
Building
Basement: Full
Heat Type: Forced Air
Heat Source: Gas
Exterior: Brick
Exterior: Wood
Water Supply: Municipal
Special Designation: Unknown
Parking
Driveway: Private
Garage Spaces: 2
Garage Type: Attached
Covered Parking Spaces: 2
Total Parking Spaces: 4
Fees
Tax Year: 2019
Tax Legal Description: Lot209 Plan 65M3781
Taxes: $5,044
Highlights
Feature: Fenced Yard
Feature: Golf
Feature: Park
Feature: Public Transit
Feature: School
Land
Cross Street: Bathurst& Kingshill
Municipality District: Richmond Hill
Fronting On: North
Pool: None
Sewer: Sewers
Lot Depth: 90 Feet
Lot Frontage: 36 Feet
Rooms
Room details for 158 Kingshill Road, Richmond Hill
| Type | Dimensions | Description |
|---|---|---|
| Great Rm Ground | 3.54 x 5.49 | Hardwood Floor, Fireplace, Combined W/Br |
| Dining Ground | 3.47 x 4.27 | Hardwood Floor |
| Kitchen Ground | 2.44 x 3.35 | Ceramic Floor, Granite Counter, Stainless Steel Appl |
| Breakfast Ground | 2.62 x 3.35 | Ceramic Floor, W/O To Deck, W/O To Garden |
| Foyer Ground | 1.52 x 2.44 | Ceramic Floor |
| Master 2nd | 3.54 x 5.49 | Wood Floor, O/Looks Backyard, 4 Pc Ensuite |
| 2nd Br 2nd | 3.05 x 3.35 | Wood Floor, Closet |
| 3rd Br 2nd | 3.29 x 3.90 | Wood Floor, Closet |
| 4th Br 2nd | 3.05 x 3.17 | Wood Floor, Closet |
| Laundry 2nd | 1.52 x 2.44 |
| XXXXXXXX | XXX XX, XXXX |
XXXX XXX XXXX |
$X,XXX,XXX |
| XXX XX, XXXX |
XXXXXX XXX XXXX |
$XXX,XXX |
| XXXXXXXX XXXX | XXX XX, XXXX | $1,002,000 XXX XXXX |
| XXXXXXXX XXXXXX | XXX XX, XXXX | $938,000 XXX XXXX |

Windham Ridge Public School
Elementary: PublicKettle Lakes Public School
Elementary: PublicMacLeod's Landing Public School
Elementary: PublicFather Frederick McGinn Catholic Elementary School
Elementary: CatholicOak Ridges Public School
Elementary: PublicBeynon Fields Public School
Elementary: PublicACCESS Program
Secondary: PublicÉSC Renaissance
Secondary: CatholicKing City Secondary School
Secondary: PublicCardinal Carter Catholic Secondary School
Secondary: CatholicRichmond Hill High School
Secondary: PublicSt Theresa of Lisieux Catholic High School
Secondary: Catholic- 4 bath
- 4 bed
- 2000 sqft
34 Estate Garden Drive, Richmond Hill, Ontario • L4E 3V3 • Oak Ridges



