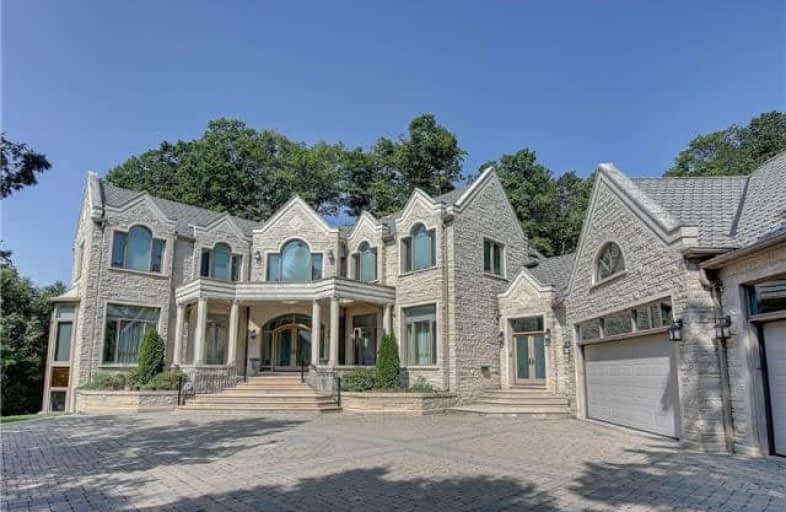
St Anne Catholic Elementary School
Elementary: CatholicRoss Doan Public School
Elementary: PublicSt Charles Garnier Catholic Elementary School
Elementary: CatholicRoselawn Public School
Elementary: PublicCharles Howitt Public School
Elementary: PublicThornhill Woods Public School
Elementary: PublicÉcole secondaire Norval-Morrisseau
Secondary: PublicAlexander MacKenzie High School
Secondary: PublicLangstaff Secondary School
Secondary: PublicWestmount Collegiate Institute
Secondary: PublicStephen Lewis Secondary School
Secondary: PublicSt Elizabeth Catholic High School
Secondary: Catholic- 5 bath
- 5 bed
- 3500 sqft
128 Edgar Avenue, Richmond Hill, Ontario • L4B 3K9 • South Richvale
- 8 bath
- 5 bed
- 5000 sqft
12 Moodie Drive, Richmond Hill, Ontario • L4C 8C9 • South Richvale
- 6 bath
- 5 bed
- 5000 sqft
43 Denham Drive, Richmond Hill, Ontario • L4C 6H7 • South Richvale
- 5 bath
- 5 bed
- 3500 sqft
62 Langstaff Road West, Richmond Hill, Ontario • L4C 6N3 • South Richvale
- 7 bath
- 5 bed
- 5000 sqft
17 Petrolia Court, Richmond Hill, Ontario • L4C 0C2 • South Richvale
- 8 bath
- 5 bed
- 5000 sqft
51 Renaissance Court, Vaughan, Ontario • L4J 7W4 • Beverley Glen










