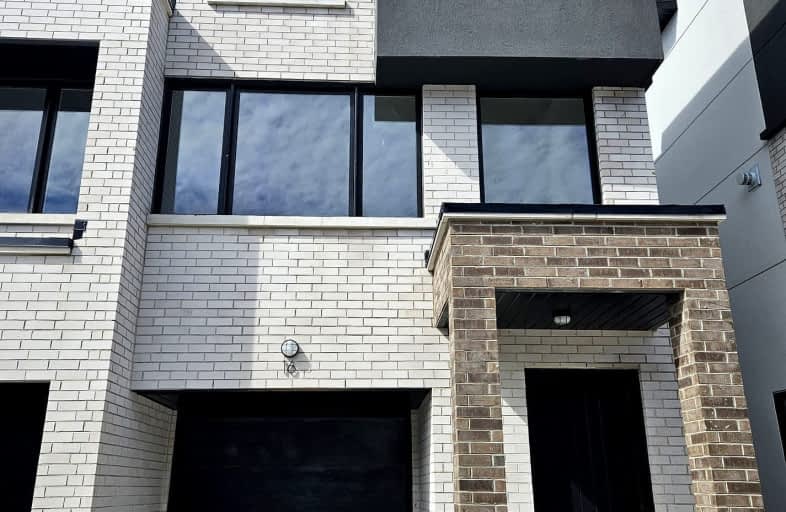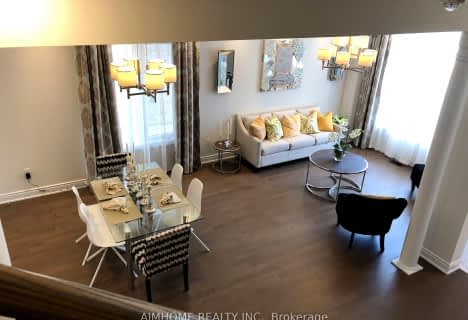Very Walkable
- Most errands can be accomplished on foot.
Some Transit
- Most errands require a car.
Somewhat Bikeable
- Most errands require a car.

Académie de la Moraine
Elementary: PublicOur Lady of the Annunciation Catholic Elementary School
Elementary: CatholicWindham Ridge Public School
Elementary: PublicKettle Lakes Public School
Elementary: PublicOak Ridges Public School
Elementary: PublicOur Lady of Hope Catholic Elementary School
Elementary: CatholicACCESS Program
Secondary: PublicÉSC Renaissance
Secondary: CatholicDr G W Williams Secondary School
Secondary: PublicCardinal Carter Catholic Secondary School
Secondary: CatholicRichmond Hill High School
Secondary: PublicSt Theresa of Lisieux Catholic High School
Secondary: Catholic-
Lake Wilcox Park
Sunset Beach Rd, Richmond Hill ON 2.28km -
Devonsleigh Playground
117 Devonsleigh Blvd, Richmond Hill ON L4S 1G2 4.88km -
Richmond Green Sports Centre & Park
1300 Elgin Mills Rd E (at Leslie St.), Richmond Hill ON L4S 1M5 6.94km
-
BMO Bank of Montreal
11680 Yonge St (at Tower Hill Rd.), Richmond Hill ON L4E 0K4 4.05km -
TD Bank Financial Group
1370 Major MacKenzie Dr (at Benson Dr.), Maple ON L6A 4H6 9.67km -
TD Bank Financial Group
2890 Major MacKenzie Dr E, Markham ON L6C 0G6 9.74km
- 3 bath
- 4 bed
- 2000 sqft
232 Paradelle Drive, Richmond Hill, Ontario • L4E 1E7 • Oak Ridges Lake Wilcox
- 3 bath
- 3 bed
L4E 3-48 Kaitlin Drive, Richmond Hill, Ontario • L4E 3W7 • Oak Ridges Lake Wilcox
- 3 bath
- 3 bed
24 Bel Canto Crescent, Richmond Hill, Ontario • L4E 4G7 • Oak Ridges Lake Wilcox
- 4 bath
- 4 bed
- 2500 sqft
83 Timber Valley Avenue, Richmond Hill, Ontario • L4E 4Z8 • Oak Ridges
- 3 bath
- 4 bed
- 1500 sqft
180 Old Colony Road, Richmond Hill, Ontario • L4E 5C3 • Oak Ridges Lake Wilcox














