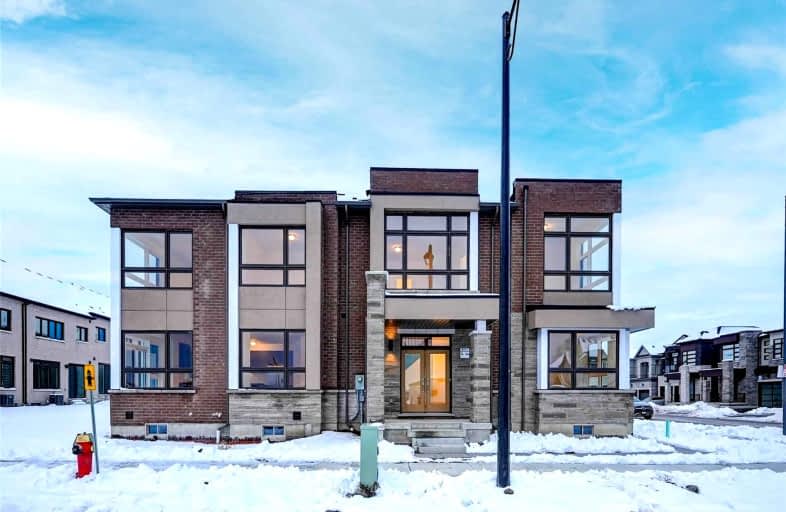
Our Lady Help of Christians Catholic Elementary School
Elementary: CatholicMichaelle Jean Public School
Elementary: PublicRedstone Public School
Elementary: PublicSilver Stream Public School
Elementary: PublicSir John A. Macdonald Public School
Elementary: PublicSir Wilfrid Laurier Public School
Elementary: PublicÉcole secondaire Norval-Morrisseau
Secondary: PublicJean Vanier High School
Secondary: CatholicSt Augustine Catholic High School
Secondary: CatholicRichmond Green Secondary School
Secondary: PublicRichmond Hill High School
Secondary: PublicBayview Secondary School
Secondary: Public- 3 bath
- 4 bed
- 1500 sqft
9 Boiton Street, Richmond Hill, Ontario • L4S 0J2 • Rural Richmond Hill
- 4 bath
- 4 bed
- 2000 sqft
18 Seine Lane, Richmond Hill, Ontario • L4S 1N7 • Rural Richmond Hill
- 3 bath
- 4 bed
97 William F Bell Parkway, Richmond Hill, Ontario • L4S 0K7 • Rural Richmond Hill
- 4 bath
- 4 bed
- 2000 sqft
34 Millman Lane, Richmond Hill, Ontario • L4S 0P8 • Rural Richmond Hill
- 3 bath
- 4 bed
- 2000 sqft
3 Millman Lane, Richmond Hill, Ontario • L4S 0P8 • Rural Richmond Hill
- 4 bath
- 4 bed
- 2000 sqft
26 Millman Lane, Richmond Hill, Ontario • L4S 0P8 • Rural Richmond Hill
- 4 bath
- 4 bed
- 2000 sqft
58 Millman Lane, Richmond Hill, Ontario • L4S 0P8 • Rural Richmond Hill
- 4 bath
- 4 bed
- 2000 sqft
68 George Bales Lane, Richmond Hill, Ontario • L4S 0P9 • Rural Richmond Hill














