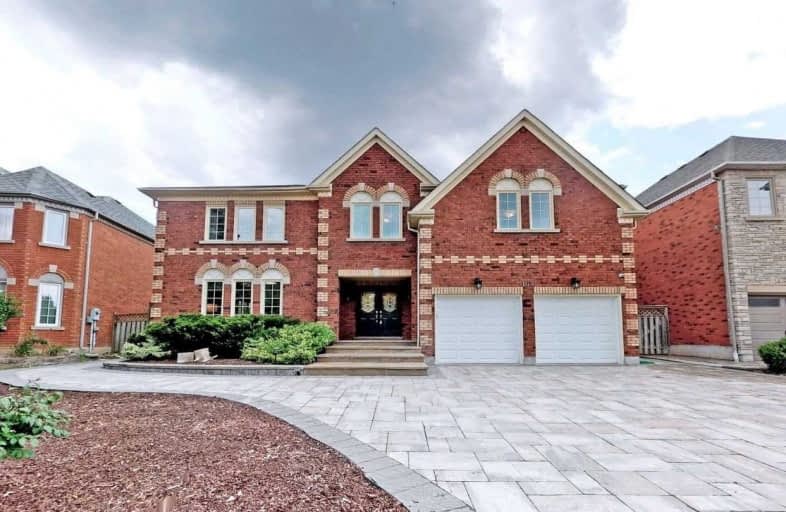
St Joseph Catholic Elementary School
Elementary: Catholic
1.14 km
Walter Scott Public School
Elementary: Public
1.40 km
Redstone Public School
Elementary: Public
1.90 km
Richmond Rose Public School
Elementary: Public
1.37 km
Silver Stream Public School
Elementary: Public
0.95 km
Bayview Hill Elementary School
Elementary: Public
1.18 km
École secondaire Norval-Morrisseau
Secondary: Public
2.98 km
Thornlea Secondary School
Secondary: Public
4.89 km
Jean Vanier High School
Secondary: Catholic
1.80 km
Alexander MacKenzie High School
Secondary: Public
3.41 km
Richmond Green Secondary School
Secondary: Public
3.36 km
Bayview Secondary School
Secondary: Public
0.98 km
$
$1,769,990
- 4 bath
- 5 bed
- 3000 sqft
69 Aristotle Drive, Richmond Hill, Ontario • L4S 1J7 • Devonsleigh
$
$1,899,000
- 4 bath
- 5 bed
- 3000 sqft
1 Hearthstone Crescent, Richmond Hill, Ontario • L4B 3E2 • Doncrest
$
$1,688,000
- 4 bath
- 5 bed
- 2500 sqft
50 Willow Heights Boulevard, Markham, Ontario • L6C 2Z5 • Cachet





