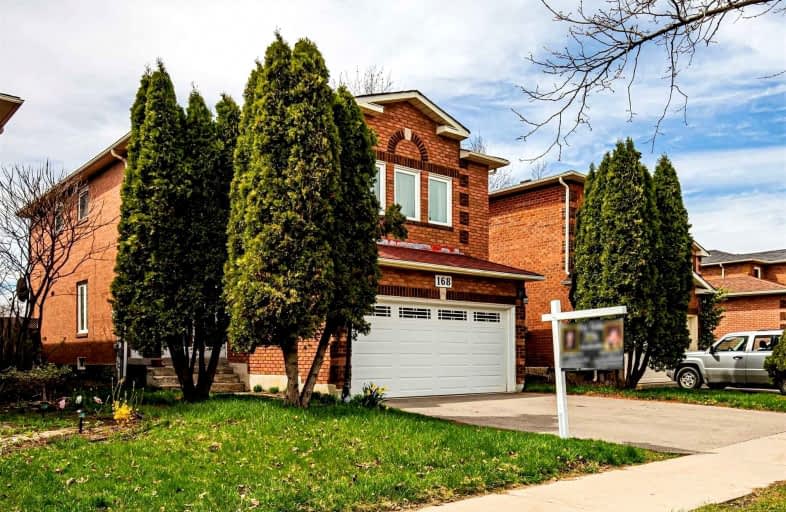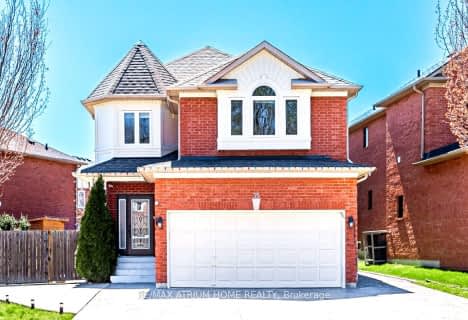
École élémentaire Norval-Morrisseau
Elementary: Public
2.20 km
O M MacKillop Public School
Elementary: Public
1.96 km
Corpus Christi Catholic Elementary School
Elementary: Catholic
0.44 km
H G Bernard Public School
Elementary: Public
0.50 km
Crosby Heights Public School
Elementary: Public
1.43 km
Beverley Acres Public School
Elementary: Public
1.14 km
École secondaire Norval-Morrisseau
Secondary: Public
2.18 km
Jean Vanier High School
Secondary: Catholic
1.62 km
Alexander MacKenzie High School
Secondary: Public
3.14 km
Richmond Hill High School
Secondary: Public
0.90 km
St Theresa of Lisieux Catholic High School
Secondary: Catholic
2.68 km
Bayview Secondary School
Secondary: Public
2.48 km
$
$1,739,900
- 4 bath
- 4 bed
- 2500 sqft
141 Alamo Heights Drive, Richmond Hill, Ontario • L4S 0A5 • Westbrook
$
$1,499,000
- 4 bath
- 4 bed
- 2000 sqft
12 Martini Drive, Richmond Hill, Ontario • L4S 2H5 • Rouge Woods














