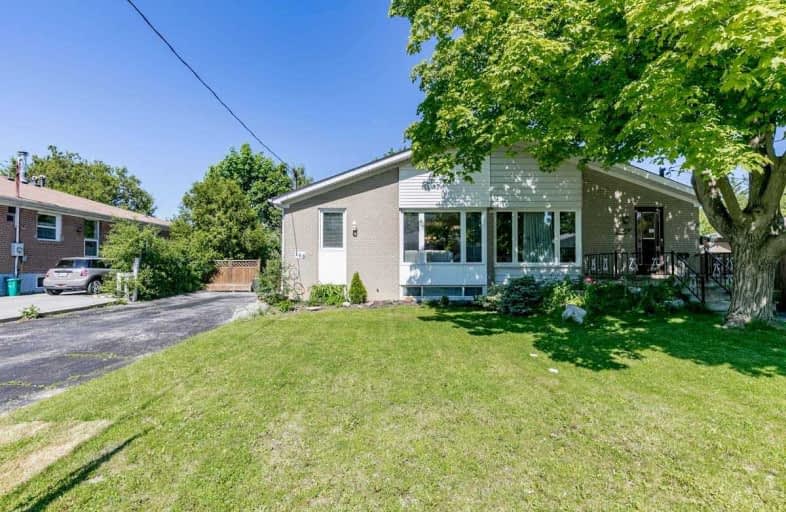Sold on Jun 20, 2019
Note: Property is not currently for sale or for rent.

-
Type: Semi-Detached
-
Style: Bungalow
-
Lot Size: 39.06 x 100 Feet
-
Age: No Data
-
Taxes: $3,385 per year
-
Days on Site: 9 Days
-
Added: Sep 07, 2019 (1 week on market)
-
Updated:
-
Last Checked: 3 months ago
-
MLS®#: N4481350
-
Listed By: Keller williams realty centres, brokerage
Fantastic Semi Detached Property Just Hit The Market! Well Priced And Very Well Cared For Home, Newly Renovated And Ready For You To Enjoy! Newly Finished Floors Welcome You To The Upstairs Where The Warm Newly Renovated Kitchen Welcomes You. Nice Barn Door Sliders On Bedrooms Upstairs. Downstairs A Completely Finished Basement Has All That You Need Including A Kitchen That Simply Needs Appliances To Get Up And Running.
Extras
New Bathroom Is Currently Being Finished In Basement And Will Be Ready For The New Buyer Prior To Closing! No One Uses It But You! Inclusions: Washer, Dryer, Dishwasher, Stove, Fridge, All Electric Light Fixtures
Property Details
Facts for 168 Taylor Mills Drive North, Richmond Hill
Status
Days on Market: 9
Last Status: Sold
Sold Date: Jun 20, 2019
Closed Date: Jul 31, 2019
Expiry Date: Sep 11, 2019
Sold Price: $700,000
Unavailable Date: Jun 20, 2019
Input Date: Jun 11, 2019
Property
Status: Sale
Property Type: Semi-Detached
Style: Bungalow
Area: Richmond Hill
Community: Crosby
Availability Date: Tba
Inside
Bedrooms: 3
Bedrooms Plus: 1
Bathrooms: 2
Kitchens: 1
Kitchens Plus: 1
Rooms: 6
Den/Family Room: No
Air Conditioning: Central Air
Fireplace: No
Washrooms: 2
Building
Basement: Finished
Heat Type: Forced Air
Heat Source: Gas
Exterior: Alum Siding
Exterior: Brick
Water Supply: Municipal
Special Designation: Unknown
Parking
Driveway: Private
Garage Type: None
Covered Parking Spaces: 6
Total Parking Spaces: 6
Fees
Tax Year: 2018
Tax Legal Description: Plan 4841 Pt Lot 291 Pt Lot 292
Taxes: $3,385
Land
Cross Street: Bayview And Elgin
Municipality District: Richmond Hill
Fronting On: East
Pool: None
Sewer: Sewers
Lot Depth: 100 Feet
Lot Frontage: 39.06 Feet
Additional Media
- Virtual Tour: http://wylieford.homelistingtours.com/listing2/168-taylor-mills-drive-north
Rooms
Room details for 168 Taylor Mills Drive North, Richmond Hill
| Type | Dimensions | Description |
|---|---|---|
| Kitchen Main | 2.71 x 4.02 | Eat-In Kitchen, Linoleum, O/Looks Frontyard |
| Living Main | 3.49 x 8.06 | Combined W/Dining, Hardwood Floor, O/Looks Frontyard |
| Dining Main | 8.06 x 3.49 | Combined W/Living, Hardwood Floor |
| Master Main | 2.88 x 4.12 | Closet, Hardwood Floor, O/Looks Backyard |
| 2nd Br Main | 3.35 x 3.36 | Closet, Hardwood Floor, O/Looks Backyard |
| 3rd Br Main | 3.35 x 2.38 | Closet, Hardwood Floor |
| Rec Bsmt | 3.10 x 4.00 | B/I Bookcase, Broadloom, Pot Lights |
| Kitchen Bsmt | 2.72 x 2.69 | Window, Linoleum |
| Laundry Bsmt | 2.43 x 2.86 | Window, Linoleum, Pot Lights |
| 4th Br Bsmt | 3.21 x 4.82 | Window, Broadloom, W/I Closet |
| XXXXXXXX | XXX XX, XXXX |
XXXX XXX XXXX |
$XXX,XXX |
| XXX XX, XXXX |
XXXXXX XXX XXXX |
$XXX,XXX |
| XXXXXXXX XXXX | XXX XX, XXXX | $700,000 XXX XXXX |
| XXXXXXXX XXXXXX | XXX XX, XXXX | $699,000 XXX XXXX |

Corpus Christi Catholic Elementary School
Elementary: CatholicWalter Scott Public School
Elementary: PublicMichaelle Jean Public School
Elementary: PublicRichmond Rose Public School
Elementary: PublicCrosby Heights Public School
Elementary: PublicBeverley Acres Public School
Elementary: PublicÉcole secondaire Norval-Morrisseau
Secondary: PublicJean Vanier High School
Secondary: CatholicAlexander MacKenzie High School
Secondary: PublicRichmond Green Secondary School
Secondary: PublicRichmond Hill High School
Secondary: PublicBayview Secondary School
Secondary: Public

