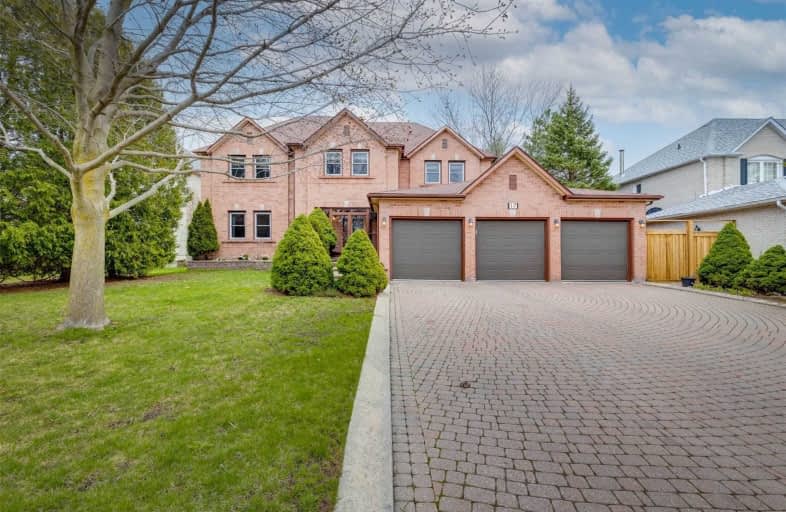
3D Walkthrough

Académie de la Moraine
Elementary: Public
1.58 km
ÉIC Renaissance
Elementary: Catholic
0.99 km
Light of Christ Catholic Elementary School
Elementary: Catholic
1.72 km
Highview Public School
Elementary: Public
1.69 km
Oak Ridges Public School
Elementary: Public
0.75 km
Our Lady of Hope Catholic Elementary School
Elementary: Catholic
0.53 km
ACCESS Program
Secondary: Public
1.32 km
ÉSC Renaissance
Secondary: Catholic
0.97 km
Dr G W Williams Secondary School
Secondary: Public
3.68 km
Aurora High School
Secondary: Public
4.22 km
Cardinal Carter Catholic Secondary School
Secondary: Catholic
0.56 km
St Maximilian Kolbe High School
Secondary: Catholic
5.17 km


