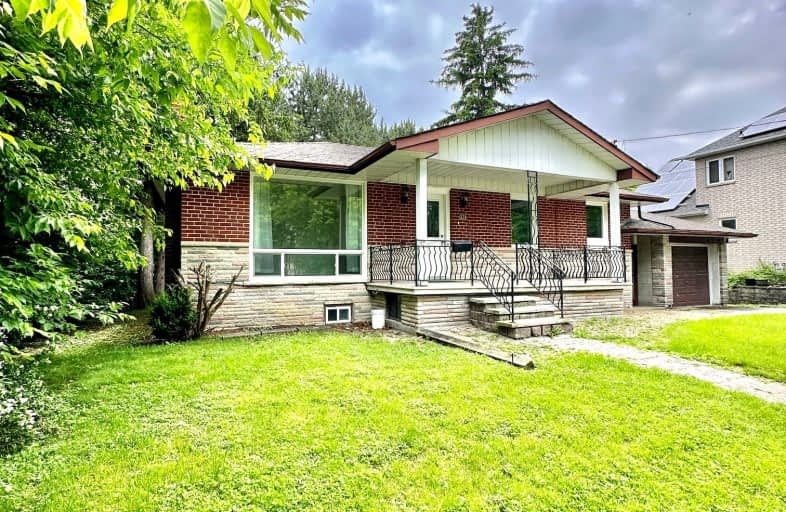Car-Dependent
- Most errands require a car.
Some Transit
- Most errands require a car.
Somewhat Bikeable
- Almost all errands require a car.

Ross Doan Public School
Elementary: PublicSt Charles Garnier Catholic Elementary School
Elementary: CatholicRoselawn Public School
Elementary: PublicRosedale Heights Public School
Elementary: PublicCharles Howitt Public School
Elementary: PublicThornhill Woods Public School
Elementary: PublicAlexander MacKenzie High School
Secondary: PublicLangstaff Secondary School
Secondary: PublicThornhill Secondary School
Secondary: PublicWestmount Collegiate Institute
Secondary: PublicStephen Lewis Secondary School
Secondary: PublicSt Elizabeth Catholic High School
Secondary: Catholic-
Rosedale North Park
350 Atkinson Ave, Vaughan ON 2.18km -
Mill Pond Park
262 Mill St (at Trench St), Richmond Hill ON 4.51km -
Antibes Park
58 Antibes Dr (at Candle Liteway), Toronto ON M2R 3K5 6.31km
-
TD Bank Financial Group
9200 Bathurst St (at Rutherford Rd), Thornhill ON L4J 8W1 1.79km -
TD Bank Financial Group
7967 Yonge St, Thornhill ON L3T 2C4 2.2km -
CIBC
10 Disera Dr (at Bathurst St. & Centre St.), Thornhill ON L4J 0A7 2.85km
- 2 bath
- 2 bed
BSMT-289 Carrville Road, Richmond Hill, Ontario • L4C 6E4 • Rural Richmond Hill
- 2 bath
- 3 bed
- 1500 sqft
88 Rejane Crescent, Vaughan, Ontario • L4J 5A4 • Crestwood-Springfarm-Yorkhill
- 1 bath
- 4 bed
- 700 sqft
Bsmt-507 Autumn Hill Boulevard, Vaughan, Ontario • L4J 9B7 • Patterson
- 2 bath
- 3 bed
40 Rejane Crescent, Vaughan, Ontario • L4J 5A1 • Crestwood-Springfarm-Yorkhill













