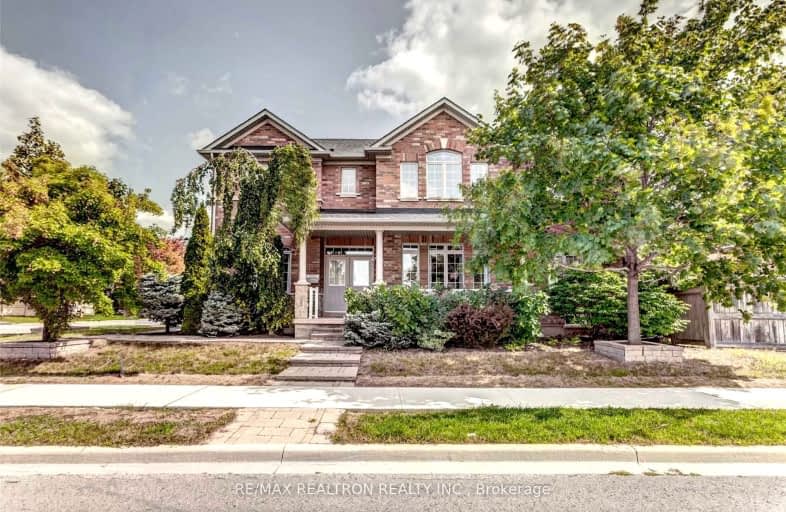Car-Dependent
- Almost all errands require a car.
Some Transit
- Most errands require a car.
Bikeable
- Some errands can be accomplished on bike.

Nellie McClung Public School
Elementary: PublicForest Run Elementary School
Elementary: PublicBakersfield Public School
Elementary: PublicDr Roberta Bondar Public School
Elementary: PublicCarrville Mills Public School
Elementary: PublicThornhill Woods Public School
Elementary: PublicAlexander MacKenzie High School
Secondary: PublicLangstaff Secondary School
Secondary: PublicVaughan Secondary School
Secondary: PublicWestmount Collegiate Institute
Secondary: PublicStephen Lewis Secondary School
Secondary: PublicSt Elizabeth Catholic High School
Secondary: Catholic-
Oakbank Park
250 Centre St (Yonge Street), Thornhill ON 4.12km -
Mill Pond Park
262 Mill St (at Trench St), Richmond Hill ON 4.8km -
Upper Mill Pond Park
Richmond Hill ON 4.76km
-
TD Bank Financial Group
8707 Dufferin St (Summeridge Drive), Thornhill ON L4J 0A2 0.93km -
TD Bank Financial Group
9200 Bathurst St (at Rutherford Rd), Thornhill ON L4J 8W1 1.57km -
Scotiabank
9930 Dufferin St, Vaughan ON L6A 4K5 2.69km


