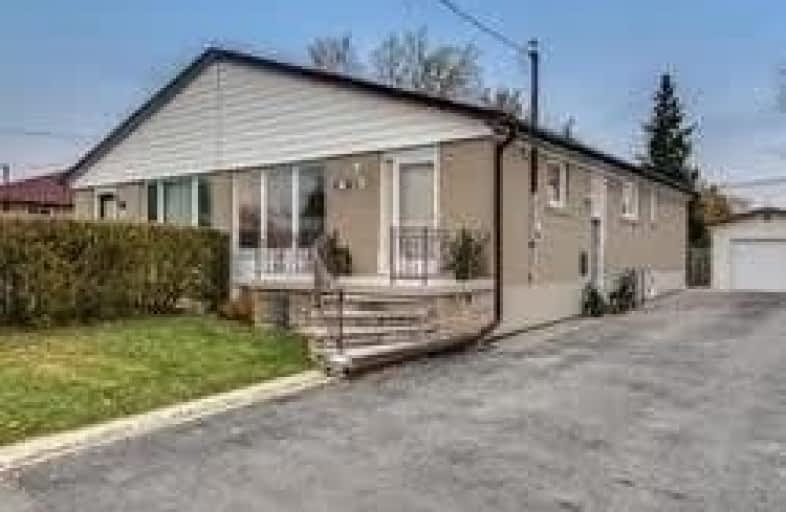Sold on Apr 01, 2019
Note: Property is not currently for sale or for rent.

-
Type: Semi-Detached
-
Style: Bungalow
-
Lot Size: 38.54 x 100 Feet
-
Age: No Data
-
Taxes: $3,495 per year
-
Days on Site: 53 Days
-
Added: Feb 06, 2019 (1 month on market)
-
Updated:
-
Last Checked: 3 months ago
-
MLS®#: N4353366
-
Listed By: Re/max realtron realty inc., brokerage
Fantastic 3 Bdrm Semi-Detached Bungalow In High Demand Of Crosby Community.Tastefully Reno'd Top To Bottom,Very Bright&Spacious Rooms W/Gleaming Oak Hrdwd Flrs,Open Concept Kit W/Solid Maple Cabinets/Pantry/Smooth Ceiling,Pot Lights.Updated Bathrooms,Windows,Doors,Roof,Shed,Elf's.Beautiful In-Law Suite.Sep Ent To Bsmnt. Oversized Driveway,Fully Fenced Private By W/Patio.Top Ranked Bayview S.S,Go Train,Yrt@Your Door Step,Tennis Club,Hockey Rink,So Much More!
Extras
S/S Fridge,Stove,Dishwasher,Microwave,Central Air Conditioner,Central Vacuum,Furnace,All Window Coverings,All Electrical Light Fixtures,Refer To Link Attached For All The Recent Updates In Detail.
Property Details
Facts for 178 Taylor Mills Drive North, Richmond Hill
Status
Days on Market: 53
Last Status: Sold
Sold Date: Apr 01, 2019
Closed Date: Jun 20, 2019
Expiry Date: Jun 06, 2019
Sold Price: $746,800
Unavailable Date: Apr 01, 2019
Input Date: Feb 06, 2019
Property
Status: Sale
Property Type: Semi-Detached
Style: Bungalow
Area: Richmond Hill
Community: Crosby
Availability Date: 90 Days/Tba
Inside
Bedrooms: 3
Bedrooms Plus: 1
Bathrooms: 2
Kitchens: 1
Rooms: 6
Den/Family Room: No
Air Conditioning: Central Air
Fireplace: No
Laundry Level: Lower
Central Vacuum: Y
Washrooms: 2
Building
Basement: Finished
Basement 2: Sep Entrance
Heat Type: Forced Air
Heat Source: Gas
Exterior: Alum Siding
Exterior: Brick
Water Supply: Municipal
Special Designation: Unknown
Parking
Driveway: Private
Garage Type: None
Covered Parking Spaces: 6
Fees
Tax Year: 2018
Tax Legal Description: Pt Lt 293 Pl 4841 Richmond Hill
Taxes: $3,495
Highlights
Feature: Hospital
Feature: Library
Feature: Park
Feature: Place Of Worship
Feature: Public Transit
Feature: School
Land
Cross Street: Bayview Ave & Major
Municipality District: Richmond Hill
Fronting On: East
Pool: None
Sewer: Sewers
Lot Depth: 100 Feet
Lot Frontage: 38.54 Feet
Zoning: Family Residenti
Additional Media
- Virtual Tour: https://realtron.ultimate-exposure.ca/1183764?idx=1
Rooms
Room details for 178 Taylor Mills Drive North, Richmond Hill
| Type | Dimensions | Description |
|---|---|---|
| Living Main | 3.40 x 8.00 | Hardwood Floor, Bay Window, Combined W/Dining |
| Dining Main | 3.40 x 8.00 | Hardwood Floor, Open Concept, Combined W/Living |
| Kitchen Main | 2.70 x 4.20 | Ceramic Floor, Stainless Steel Ap, Open Concept |
| Master Main | 4.00 x 3.10 | Hardwood Floor, Window, Closet |
| 2nd Br Main | 3.00 x 3.10 | Hardwood Floor, Window, Closet |
| 3rd Br Main | 3.10 x 2.70 | Hardwood Floor, Window, Closet |
| Rec Lower | 3.30 x 7.20 | Broadloom, Pot Lights, 3 Pc Bath |
| 4th Br Lower | 3.30 x 3.10 | Window |
| XXXXXXXX | XXX XX, XXXX |
XXXX XXX XXXX |
$XXX,XXX |
| XXX XX, XXXX |
XXXXXX XXX XXXX |
$XXX,XXX | |
| XXXXXXXX | XXX XX, XXXX |
XXXXXXX XXX XXXX |
|
| XXX XX, XXXX |
XXXXXX XXX XXXX |
$XXX,XXX |
| XXXXXXXX XXXX | XXX XX, XXXX | $746,800 XXX XXXX |
| XXXXXXXX XXXXXX | XXX XX, XXXX | $775,000 XXX XXXX |
| XXXXXXXX XXXXXXX | XXX XX, XXXX | XXX XXXX |
| XXXXXXXX XXXXXX | XXX XX, XXXX | $798,000 XXX XXXX |

Corpus Christi Catholic Elementary School
Elementary: CatholicWalter Scott Public School
Elementary: PublicMichaelle Jean Public School
Elementary: PublicRichmond Rose Public School
Elementary: PublicCrosby Heights Public School
Elementary: PublicBeverley Acres Public School
Elementary: PublicÉcole secondaire Norval-Morrisseau
Secondary: PublicJean Vanier High School
Secondary: CatholicAlexander MacKenzie High School
Secondary: PublicRichmond Green Secondary School
Secondary: PublicRichmond Hill High School
Secondary: PublicBayview Secondary School
Secondary: Public- 1 bath
- 3 bed
254 Demaine Crescent, Richmond Hill, Ontario • L4C 2W5 • Crosby



