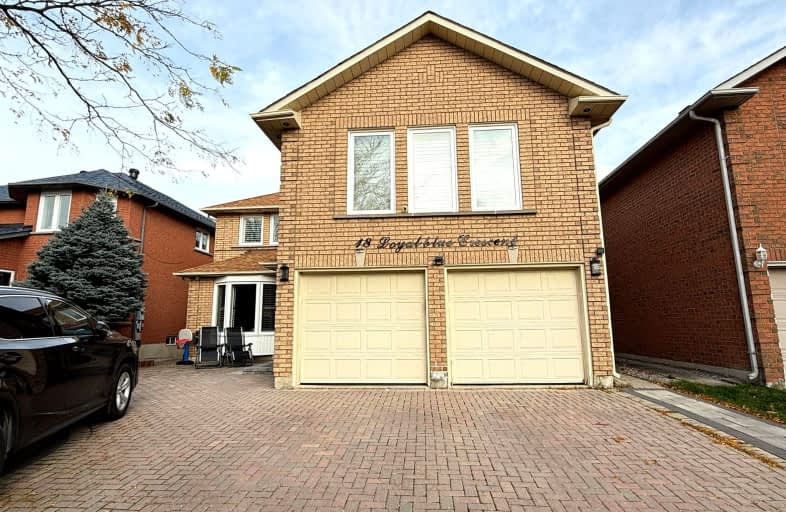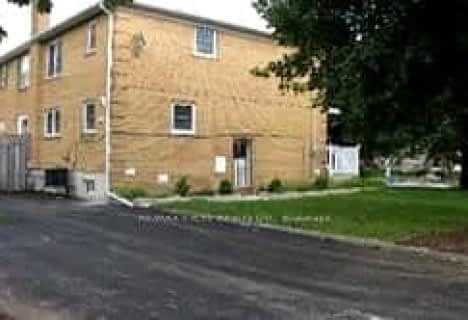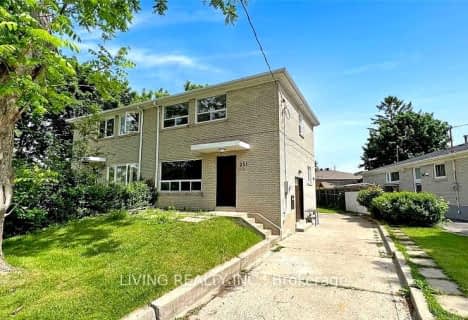Somewhat Walkable
- Some errands can be accomplished on foot.
Some Transit
- Most errands require a car.
Somewhat Bikeable
- Most errands require a car.

Corpus Christi Catholic Elementary School
Elementary: CatholicH G Bernard Public School
Elementary: PublicCrosby Heights Public School
Elementary: PublicBeverley Acres Public School
Elementary: PublicMoraine Hills Public School
Elementary: PublicTrillium Woods Public School
Elementary: PublicÉcole secondaire Norval-Morrisseau
Secondary: PublicJean Vanier High School
Secondary: CatholicAlexander MacKenzie High School
Secondary: PublicRichmond Hill High School
Secondary: PublicSt Theresa of Lisieux Catholic High School
Secondary: CatholicBayview Secondary School
Secondary: Public-
Richmond Green Sports Centre & Park
1300 Elgin Mills Rd E (at Leslie St.), Richmond Hill ON L4S 1M5 2.91km -
Mill Pond Park
262 Mill St (at Trench St), Richmond Hill ON 3.01km -
Lake Wilcox Park
Sunset Beach Rd, Richmond Hill ON 5.25km
-
BMO Bank of Montreal
11680 Yonge St (at Tower Hill Rd.), Richmond Hill ON L4E 0K4 1.37km -
RBC Royal Bank
10856 Bayview Ave, Richmond Hill ON L4S 1L7 1.52km -
TD Bank Financial Group
10395 Yonge St (at Crosby Ave), Richmond Hill ON L4C 3C2 2.27km
- 1 bath
- 1 bed
BSMT -29 Sandy Point Drive South, Richmond Hill, Ontario • L4S 2W7 • Westbrook
- 1 bath
- 1 bed
- 2500 sqft
43 Philips View Crescent, Richmond Hill, Ontario • L4E 0S9 • Jefferson














