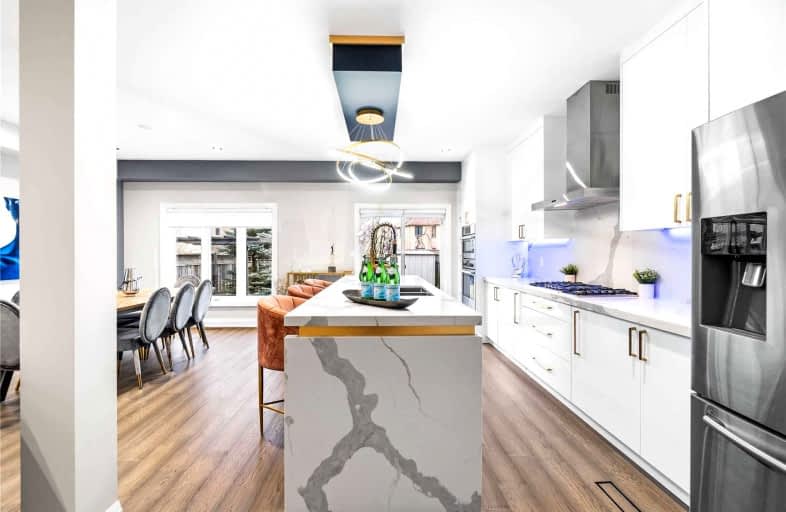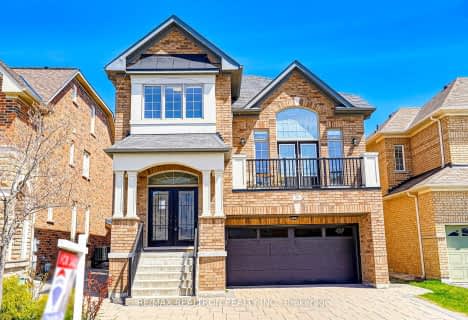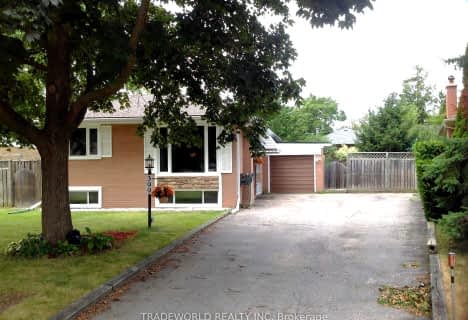
Our Lady Help of Christians Catholic Elementary School
Elementary: CatholicMichaelle Jean Public School
Elementary: PublicRedstone Public School
Elementary: PublicRichmond Rose Public School
Elementary: PublicSilver Stream Public School
Elementary: PublicBeverley Acres Public School
Elementary: PublicÉcole secondaire Norval-Morrisseau
Secondary: PublicJean Vanier High School
Secondary: CatholicSt Augustine Catholic High School
Secondary: CatholicRichmond Green Secondary School
Secondary: PublicRichmond Hill High School
Secondary: PublicBayview Secondary School
Secondary: Public- 3 bath
- 3 bed
- 2500 sqft
81 Centre Street East, Richmond Hill, Ontario • L4C 1A3 • Crosby
- 3 bath
- 3 bed
- 2000 sqft
20 Newmill Crescent, Richmond Hill, Ontario • L4C 9T7 • Devonsleigh
- 3 bath
- 4 bed
16 Adastra Crescent, Markham, Ontario • L6C 3G8 • Victoria Manor-Jennings Gate
- 4 bath
- 4 bed
- 2000 sqft
19 Protostar Avenue, Richmond Hill, Ontario • L4C 4Z2 • Observatory
- 3 bath
- 4 bed
- 2500 sqft
59 James Joyce Drive, Markham, Ontario • L6C 0L7 • Victoria Manor-Jennings Gate
- — bath
- — bed
- — sqft
60 Peninsula Crescent, Richmond Hill, Ontario • L4S 1V1 • Rouge Woods














