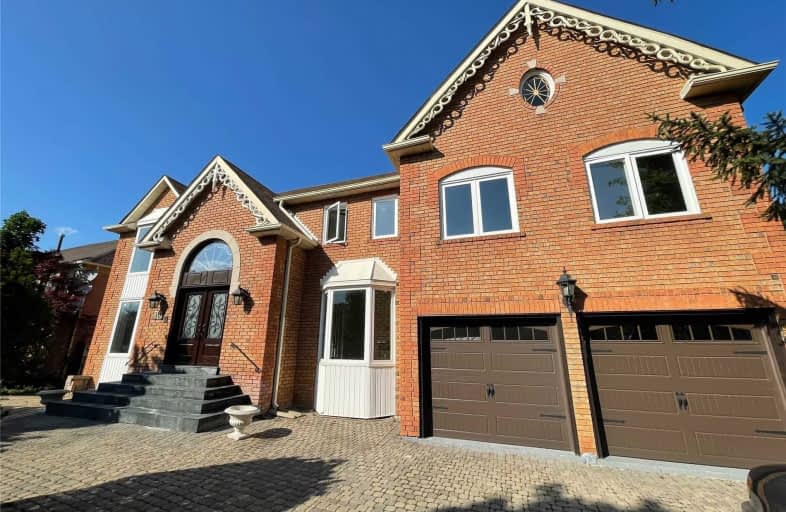Leased on Aug 03, 2021
Note: Property is not currently for sale or for rent.

-
Type: Detached
-
Style: 2-Storey
-
Size: 3500 sqft
-
Lease Term: 1 Year
-
Possession: No Data
-
All Inclusive: N
-
Lot Size: 75 x 145 Feet
-
Age: No Data
-
Days on Site: 23 Days
-
Added: Jul 11, 2021 (3 weeks on market)
-
Updated:
-
Last Checked: 3 months ago
-
MLS®#: N5303850
-
Listed By: Aimhome realty inc., brokerage
Great Location In Bayview Hill, Large House Around 4500Sf, Very Beautiful And Spacious Back Yard, Very Bright And Elegant Indoor Living Area, Beautiful Chandelier On The Main Entrance W/ Open Ceiling. The Mature Community Has A Community Center And Walking Distance To School, Park, Bus & Plaza. The Basement Is Currently Tenanted, They Are A Lovely Family!! And Very Nice People.
Extras
The Tenant Will Share The Utility Bill, Internet, Snow Move, And Grass Cut With The Basement. New Renovated. The Furniture Shown In The Photo Will Stay Except For The Office. All Elfs, Fridge, Cook-Top, Oven.Hwt Is Rented.
Property Details
Facts for 19 Elderwood Drive, Richmond Hill
Status
Days on Market: 23
Last Status: Leased
Sold Date: Aug 03, 2021
Closed Date: Aug 20, 2021
Expiry Date: Sep 11, 2021
Sold Price: $3,950
Unavailable Date: Aug 03, 2021
Input Date: Jul 11, 2021
Prior LSC: Listing with no contract changes
Property
Status: Lease
Property Type: Detached
Style: 2-Storey
Size (sq ft): 3500
Area: Richmond Hill
Community: Bayview Hill
Inside
Bedrooms: 5
Bathrooms: 4
Kitchens: 1
Rooms: 11
Den/Family Room: Yes
Air Conditioning: Central Air
Fireplace: Yes
Laundry: Ensuite
Laundry Level: Main
Central Vacuum: N
Washrooms: 4
Utilities
Utilities Included: N
Building
Basement: Sep Entrance
Heat Type: Forced Air
Heat Source: Gas
Exterior: Brick
Elevator: N
Private Entrance: Y
Water Supply: Municipal
Special Designation: Unknown
Parking
Driveway: Private
Parking Included: Yes
Garage Spaces: 2
Garage Type: Built-In
Covered Parking Spaces: 7
Total Parking Spaces: 9
Fees
Cable Included: No
Central A/C Included: No
Common Elements Included: Yes
Heating Included: No
Hydro Included: No
Water Included: No
Highlights
Feature: Fenced Yard
Feature: School
Land
Cross Street: Bayview/ 16th
Municipality District: Richmond Hill
Fronting On: West
Pool: None
Sewer: Sewers
Lot Depth: 145 Feet
Lot Frontage: 75 Feet
Payment Frequency: Annually
Rooms
Room details for 19 Elderwood Drive, Richmond Hill
| Type | Dimensions | Description |
|---|---|---|
| Living Ground | - | Combined W/Dining, French Doors |
| Dining Ground | - | Combined W/Living |
| Office Ground | - | French Doors |
| Family Ground | - | Marble Fireplace |
| Kitchen Ground | - | W/O To Patio, Breakfast Area, Centre Island |
| Solarium Ground | - | Circular Rm, Ceramic Floor |
| Master 2nd | - | 5 Pc Ensuite, W/I Closet |
| 5th Br 2nd | - | |
| 2nd Br 2nd | - | |
| 3rd Br 2nd | - | |
| 4th Br 2nd | - |
| XXXXXXXX | XXX XX, XXXX |
XXXXXX XXX XXXX |
$X,XXX |
| XXX XX, XXXX |
XXXXXX XXX XXXX |
$X,XXX | |
| XXXXXXXX | XXX XX, XXXX |
XXXXXXX XXX XXXX |
|
| XXX XX, XXXX |
XXXXXX XXX XXXX |
$X,XXX | |
| XXXXXXXX | XXX XX, XXXX |
XXXX XXX XXXX |
$X,XXX,XXX |
| XXX XX, XXXX |
XXXXXX XXX XXXX |
$X,XXX,XXX | |
| XXXXXXXX | XXX XX, XXXX |
XXXXXXX XXX XXXX |
|
| XXX XX, XXXX |
XXXXXX XXX XXXX |
$X,XXX,XXX |
| XXXXXXXX XXXXXX | XXX XX, XXXX | $3,950 XXX XXXX |
| XXXXXXXX XXXXXX | XXX XX, XXXX | $3,950 XXX XXXX |
| XXXXXXXX XXXXXXX | XXX XX, XXXX | XXX XXXX |
| XXXXXXXX XXXXXX | XXX XX, XXXX | $1,800 XXX XXXX |
| XXXXXXXX XXXX | XXX XX, XXXX | $2,508,000 XXX XXXX |
| XXXXXXXX XXXXXX | XXX XX, XXXX | $2,000,000 XXX XXXX |
| XXXXXXXX XXXXXXX | XXX XX, XXXX | XXX XXXX |
| XXXXXXXX XXXXXX | XXX XX, XXXX | $2,999,999 XXX XXXX |

St Joseph Catholic Elementary School
Elementary: CatholicChrist the King Catholic Elementary School
Elementary: CatholicAdrienne Clarkson Public School
Elementary: PublicSilver Stream Public School
Elementary: PublicDoncrest Public School
Elementary: PublicBayview Hill Elementary School
Elementary: PublicÉcole secondaire Norval-Morrisseau
Secondary: PublicThornlea Secondary School
Secondary: PublicJean Vanier High School
Secondary: CatholicRichmond Green Secondary School
Secondary: PublicSt Robert Catholic High School
Secondary: CatholicBayview Secondary School
Secondary: Public

