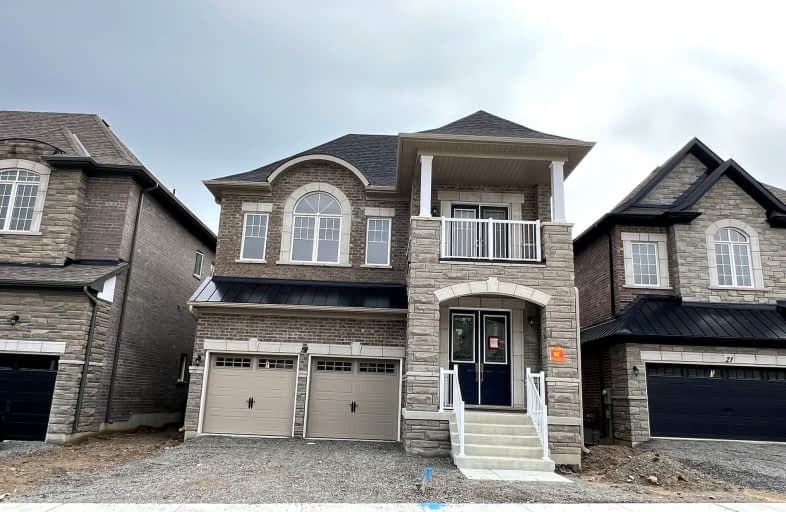Car-Dependent
- Most errands require a car.
32
/100
Some Transit
- Most errands require a car.
40
/100
Somewhat Bikeable
- Most errands require a car.
38
/100

Académie de la Moraine
Elementary: Public
1.18 km
Windham Ridge Public School
Elementary: Public
0.88 km
Kettle Lakes Public School
Elementary: Public
0.87 km
Father Frederick McGinn Catholic Elementary School
Elementary: Catholic
1.19 km
Oak Ridges Public School
Elementary: Public
0.99 km
Our Lady of Hope Catholic Elementary School
Elementary: Catholic
1.47 km
ACCESS Program
Secondary: Public
1.35 km
ÉSC Renaissance
Secondary: Catholic
2.12 km
Dr G W Williams Secondary School
Secondary: Public
5.32 km
Cardinal Carter Catholic Secondary School
Secondary: Catholic
2.07 km
Richmond Hill High School
Secondary: Public
5.01 km
St Theresa of Lisieux Catholic High School
Secondary: Catholic
5.33 km
-
Grovewood Park
Richmond Hill ON 0.74km -
Meander Park
Richmond Hill ON 3.07km -
Lake Wilcox Park
Sunset Beach Rd, Richmond Hill ON 3.14km
-
RBC Royal Bank
12935 Yonge St (at Sunset Beach Rd), Richmond Hill ON L4E 0G7 1.13km -
BMO Bank of Montreal
1070 Major MacKenzie Dr E (at Bayview Ave), Richmond Hill ON L4S 1P3 8.53km -
RBC Royal Bank
1420 Major MacKenzie Dr (at Dufferin St), Vaughan ON L6A 4H6 9.25km
$
$4,100
- 3 bath
- 4 bed
- 2000 sqft
183 Paradelle Drive, Richmond Hill, Ontario • L4E 1C3 • Oak Ridges Lake Wilcox
$
$4,450
- 4 bath
- 4 bed
42 Inverhuron Street, Richmond Hill, Ontario • L4E 4H2 • Oak Ridges Lake Wilcox














