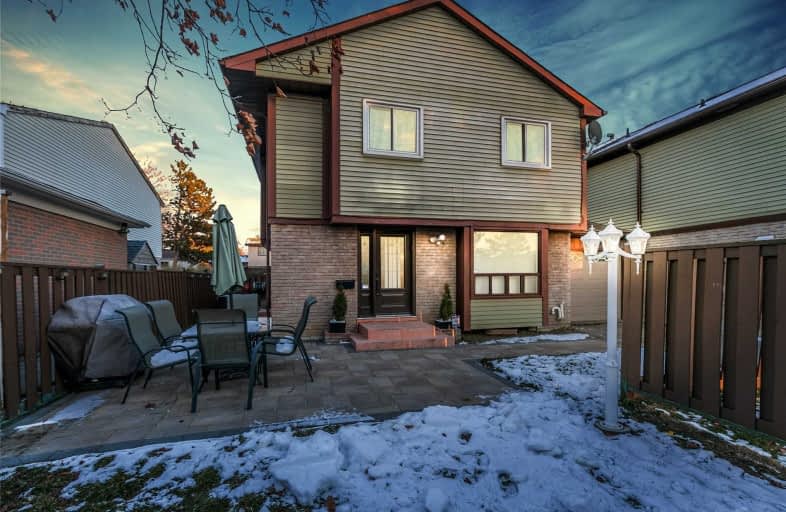Sold on Dec 25, 2018
Note: Property is not currently for sale or for rent.

-
Type: Att/Row/Twnhouse
-
Style: 2-Storey
-
Lot Size: 41.6 x 58.67 Feet
-
Age: No Data
-
Taxes: $3,441 per year
-
Days on Site: 32 Days
-
Added: Nov 23, 2018 (1 month on market)
-
Updated:
-
Last Checked: 3 months ago
-
MLS®#: N4310217
-
Listed By: Sutton group-admiral realty inc., brokerage
Best Deal! Rarely Offered 3 Bedroom Freehold 'Quad' In South R/Hill! Beautifully Appointed Spacious Rooms! Sunning Upgraded Eat-In Kitchen With Large Island. Laminate Floors Throughout! Spacious Master W/Double Closet W/Closet Organizers! Finished Basement With A Rec Room And 3 Piece Washroom. Thousands Spent On Upgrades $$$$ Shows Like A Model House. (2nd Floor Laundry Rough-In)
Extras
A Dream Home In Perfect Area* Mins To Public Transit, Mins To Hwys, Hillcrest Mall, Schools&Parks. Fridge, Stove, Dishwasher Otr Microwave, Washer&Dryer, Cac And Gdo. Will Not Last Long.
Property Details
Facts for 198 Castle Rock Drive, Richmond Hill
Status
Days on Market: 32
Last Status: Sold
Sold Date: Dec 25, 2018
Closed Date: Mar 01, 2019
Expiry Date: May 03, 2019
Sold Price: $680,000
Unavailable Date: Dec 25, 2018
Input Date: Nov 23, 2018
Property
Status: Sale
Property Type: Att/Row/Twnhouse
Style: 2-Storey
Area: Richmond Hill
Community: North Richvale
Availability Date: Tba
Inside
Bedrooms: 3
Bathrooms: 2
Kitchens: 1
Rooms: 6
Den/Family Room: Yes
Air Conditioning: Central Air
Fireplace: No
Laundry Level: Lower
Washrooms: 2
Building
Basement: Finished
Heat Type: Forced Air
Heat Source: Gas
Exterior: Brick
Water Supply: Municipal
Special Designation: Unknown
Parking
Driveway: Private
Garage Spaces: 1
Garage Type: Attached
Covered Parking Spaces: 2
Fees
Tax Year: 2018
Tax Legal Description: Pcl 22-3 Sec M1590, Pt Lt 22, Pl M1590. Part 9&13
Taxes: $3,441
Land
Cross Street: Bathurst/Rutherford
Municipality District: Richmond Hill
Fronting On: East
Pool: None
Sewer: Sewers
Lot Depth: 58.67 Feet
Lot Frontage: 41.6 Feet
Additional Media
- Virtual Tour: http://wylieford.homelistingtours.com/listing2/198-castle-rock-drive
| XXXXXXXX | XXX XX, XXXX |
XXXX XXX XXXX |
$XXX,XXX |
| XXX XX, XXXX |
XXXXXX XXX XXXX |
$XXX,XXX | |
| XXXXXXXX | XXX XX, XXXX |
XXXXXXX XXX XXXX |
|
| XXX XX, XXXX |
XXXXXX XXX XXXX |
$XXX,XXX |
| XXXXXXXX XXXX | XXX XX, XXXX | $680,000 XXX XXXX |
| XXXXXXXX XXXXXX | XXX XX, XXXX | $699,000 XXX XXXX |
| XXXXXXXX XXXXXXX | XXX XX, XXXX | XXX XXXX |
| XXXXXXXX XXXXXX | XXX XX, XXXX | $499,900 XXX XXXX |

St Anne Catholic Elementary School
Elementary: CatholicRoss Doan Public School
Elementary: PublicSt Charles Garnier Catholic Elementary School
Elementary: CatholicRoselawn Public School
Elementary: PublicNellie McClung Public School
Elementary: PublicAnne Frank Public School
Elementary: PublicÉcole secondaire Norval-Morrisseau
Secondary: PublicAlexander MacKenzie High School
Secondary: PublicLangstaff Secondary School
Secondary: PublicWestmount Collegiate Institute
Secondary: PublicStephen Lewis Secondary School
Secondary: PublicSt Theresa of Lisieux Catholic High School
Secondary: Catholic

