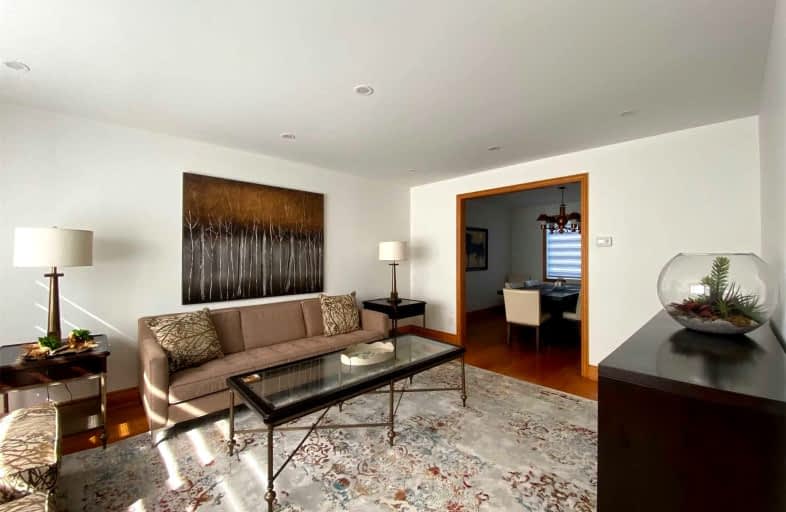Car-Dependent
- Almost all errands require a car.
21
/100
Good Transit
- Some errands can be accomplished by public transportation.
61
/100
Bikeable
- Some errands can be accomplished on bike.
52
/100

St Charles Garnier Catholic Elementary School
Elementary: Catholic
1.52 km
Roselawn Public School
Elementary: Public
1.37 km
St John Paul II Catholic Elementary School
Elementary: Catholic
0.63 km
Sixteenth Avenue Public School
Elementary: Public
1.55 km
Charles Howitt Public School
Elementary: Public
0.52 km
Red Maple Public School
Elementary: Public
0.64 km
École secondaire Norval-Morrisseau
Secondary: Public
3.78 km
Thornlea Secondary School
Secondary: Public
2.85 km
Alexander MacKenzie High School
Secondary: Public
3.09 km
Langstaff Secondary School
Secondary: Public
0.91 km
Thornhill Secondary School
Secondary: Public
3.95 km
Westmount Collegiate Institute
Secondary: Public
3.63 km
-
Dr. James Langstaff Park
155 Red Maple Rd, Richmond Hill ON L4B 4P9 1km -
Green Lane Park
16 Thorne Lane, Markham ON L3T 5K5 4.42km -
Jack Pine Park
61 Petticoat Rd, Vaughan ON 5.59km
-
RBC Royal Bank
365 High Tech Rd (at Bayview Ave.), Richmond Hill ON L4B 4V9 1.78km -
TD Bank Financial Group
9019 Bayview Ave, Richmond Hill ON L4B 3M6 2.01km -
TD Bank Financial Group
9200 Bathurst St (at Rutherford Rd), Thornhill ON L4J 8W1 2.4km






