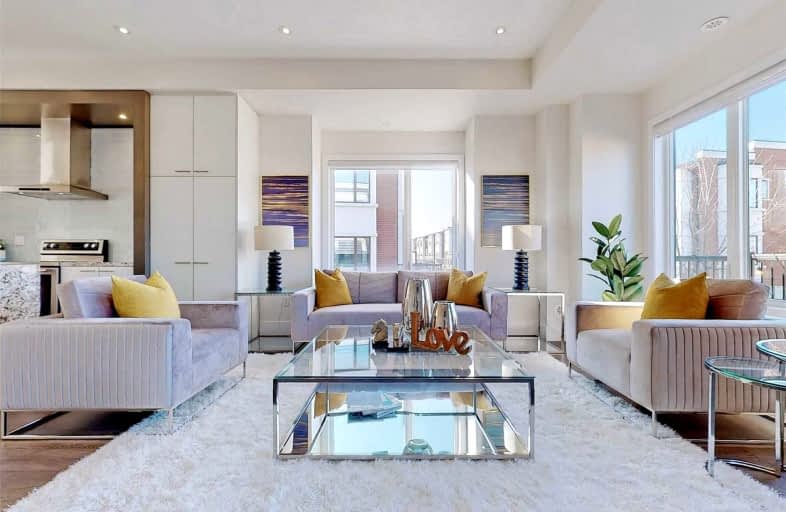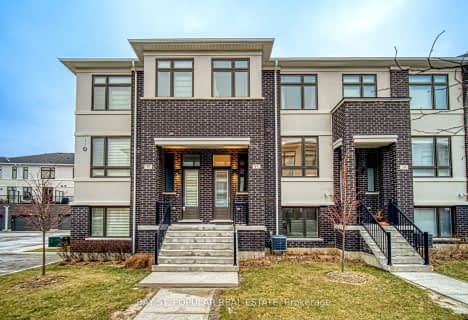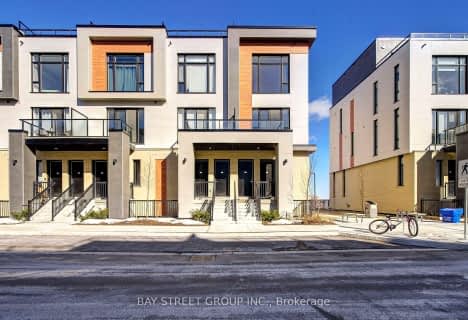

Walter Scott Public School
Elementary: PublicH G Bernard Public School
Elementary: PublicMichaelle Jean Public School
Elementary: PublicRichmond Rose Public School
Elementary: PublicCrosby Heights Public School
Elementary: PublicBeverley Acres Public School
Elementary: PublicÉcole secondaire Norval-Morrisseau
Secondary: PublicJean Vanier High School
Secondary: CatholicAlexander MacKenzie High School
Secondary: PublicRichmond Green Secondary School
Secondary: PublicRichmond Hill High School
Secondary: PublicBayview Secondary School
Secondary: Public- 3 bath
- 3 bed
- 1200 sqft
36-10 Post Oak Drive, Richmond Hill, Ontario • L4E 4H8 • Jefferson
- — bath
- — bed
- — sqft
118-190 Harding Boulevard West, Richmond Hill, Ontario • L4C 0J9 • North Richvale
- 3 bath
- 3 bed
- 1800 sqft
17 James Noble Lane, Richmond Hill, Ontario • L4C 5S7 • Westbrook
- 3 bath
- 3 bed
- 1600 sqft
1411-15 David Eyer Road, Richmond Hill, Ontario • L4S 0N2 • Rural Richmond Hill
- 3 bath
- 3 bed
- 2000 sqft
01-190 Harding Boulevard West, Richmond Hill, Ontario • L4C 0J9 • North Richvale
- 4 bath
- 3 bed
- 1600 sqft
66-190 Harding Boulevard West, Richmond Hill, Ontario • L4C 0J9 • North Richvale
- 2 bath
- 3 bed
- 1000 sqft
10-10 Post Oak Drive, Richmond Hill, Ontario • L4E 4H8 • Jefferson
- 3 bath
- 3 bed
- 1600 sqft
1220-8 David Eyer Road, Richmond Hill, Ontario • L4S 0N3 • Rural Richmond Hill
- 3 bath
- 3 bed
- 1600 sqft
602-7 Steckley House Lane, Richmond Hill, Ontario • L4S 0N1 • Rural Richmond Hill













