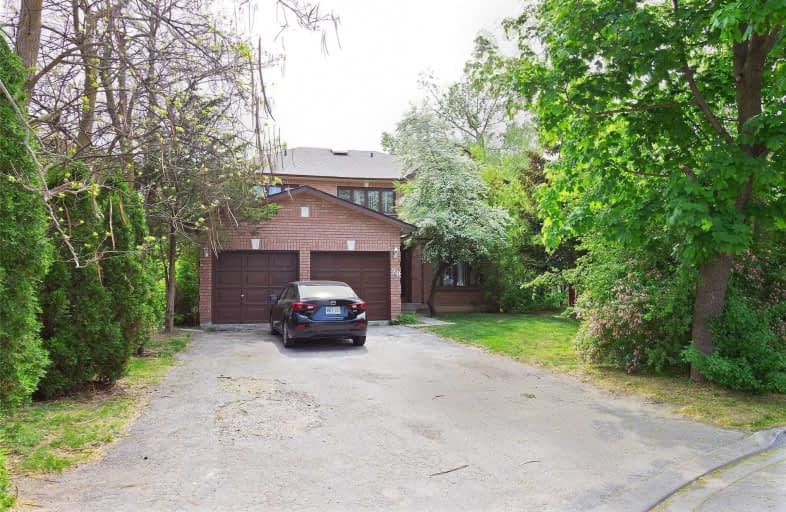
Video Tour

Stornoway Crescent Public School
Elementary: Public
1.85 km
Red Maple Public School
Elementary: Public
1.41 km
Christ the King Catholic Elementary School
Elementary: Catholic
1.50 km
Adrienne Clarkson Public School
Elementary: Public
0.39 km
Doncrest Public School
Elementary: Public
1.09 km
Bayview Hill Elementary School
Elementary: Public
1.88 km
Thornlea Secondary School
Secondary: Public
1.86 km
Jean Vanier High School
Secondary: Catholic
4.59 km
Langstaff Secondary School
Secondary: Public
2.80 km
Thornhill Secondary School
Secondary: Public
4.15 km
St Robert Catholic High School
Secondary: Catholic
2.50 km
Bayview Secondary School
Secondary: Public
3.64 km
$
$1,899,000
- 4 bath
- 5 bed
- 3000 sqft
1 Hearthstone Crescent, Richmond Hill, Ontario • L4B 3E2 • Doncrest

