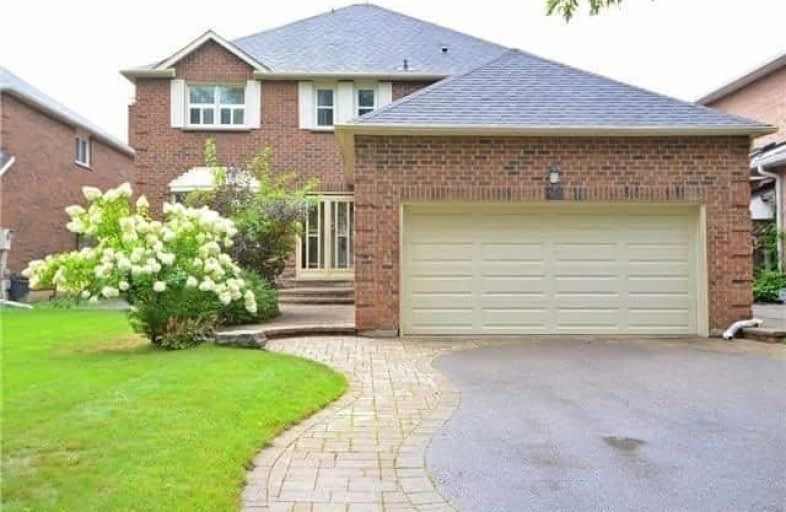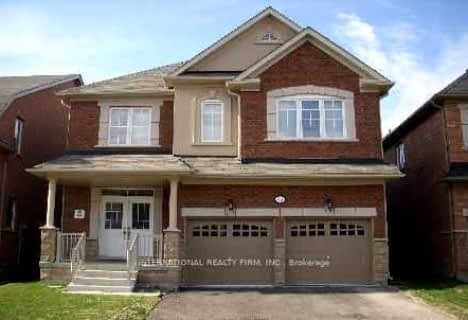
O M MacKillop Public School
Elementary: Public
1.64 km
St Anne Catholic Elementary School
Elementary: Catholic
0.62 km
Ross Doan Public School
Elementary: Public
1.65 km
St Mary Immaculate Catholic Elementary School
Elementary: Catholic
1.60 km
Pleasantville Public School
Elementary: Public
0.57 km
Anne Frank Public School
Elementary: Public
1.26 km
École secondaire Norval-Morrisseau
Secondary: Public
1.59 km
Alexander MacKenzie High School
Secondary: Public
0.85 km
Langstaff Secondary School
Secondary: Public
3.68 km
Stephen Lewis Secondary School
Secondary: Public
3.96 km
Richmond Hill High School
Secondary: Public
3.99 km
St Theresa of Lisieux Catholic High School
Secondary: Catholic
2.96 km














