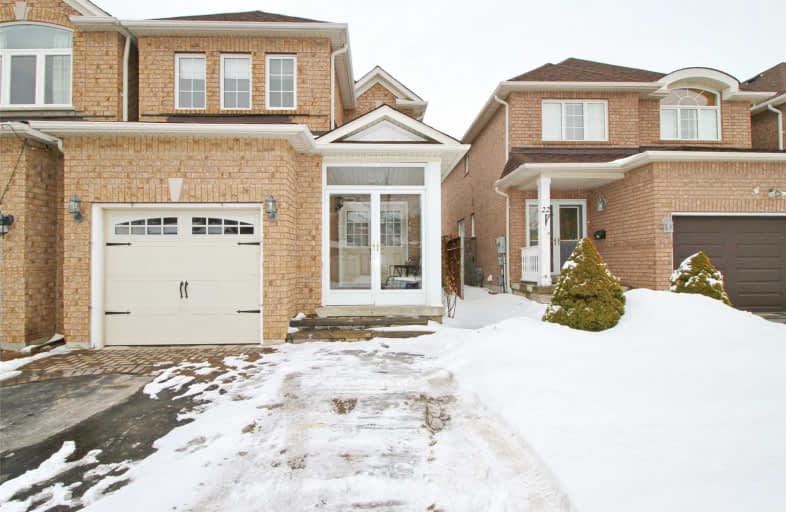Sold on Apr 08, 2019
Note: Property is not currently for sale or for rent.

-
Type: Semi-Detached
-
Style: 2-Storey
-
Lot Size: 24.15 x 99.25 Feet
-
Age: No Data
-
Taxes: $3,710 per year
-
Days on Site: 52 Days
-
Added: Feb 14, 2019 (1 month on market)
-
Updated:
-
Last Checked: 3 months ago
-
MLS®#: N4359932
-
Listed By: Sutton group-admiral realty inc., brokerage
Gorgeous Oak Ridges Semi-Detached, Linked Only By Garage. W/Finished Bsmnt. Tastefully Upgraded W/ Deco Columns, Oak Hardwood Flrs/Staircase. Freshly Painted Throughout. Practical Layout With Open Concept Kitchen And Separate Dining Room. Gleaming Hardwood Floors Throughout And Oak Stairs. Spacious Finished Basement, Extended Drive Way For 3 Cars ,New Garage Door W Remote, Professionally Enclosed Porch, Private Backyard.
Extras
Fridge, Stove, Range Hood, B/I Dw, Washer/Dryer. Cac, Cvac, Humidifier. All Elf's, All Window Covrngs, California Shutters. Stone Side Walkway. No Sidewalk-Can Park 3 Cars. Fully Fenced B/Yard W/Custom Deck. Roof 2017.
Property Details
Facts for 20 Hacienda Drive, Richmond Hill
Status
Days on Market: 52
Last Status: Sold
Sold Date: Apr 08, 2019
Closed Date: Apr 26, 2019
Expiry Date: May 13, 2019
Sold Price: $708,000
Unavailable Date: Apr 08, 2019
Input Date: Feb 14, 2019
Property
Status: Sale
Property Type: Semi-Detached
Style: 2-Storey
Area: Richmond Hill
Community: Oak Ridges Lake Wilcox
Availability Date: Tba
Inside
Bedrooms: 3
Bathrooms: 3
Kitchens: 1
Rooms: 7
Den/Family Room: Yes
Air Conditioning: Central Air
Fireplace: No
Central Vacuum: Y
Washrooms: 3
Building
Basement: Finished
Heat Type: Forced Air
Heat Source: Gas
Exterior: Brick
Water Supply: Municipal
Special Designation: Unknown
Parking
Driveway: Private
Garage Spaces: 1
Garage Type: Built-In
Covered Parking Spaces: 3
Fees
Tax Year: 2018
Tax Legal Description: Plan 65M3329 Pt Lot 34, Rs65R21682 Parts 10-12
Taxes: $3,710
Highlights
Feature: Park
Feature: School
Land
Cross Street: Yonge/Worthington
Municipality District: Richmond Hill
Fronting On: North
Pool: None
Sewer: Sewers
Lot Depth: 99.25 Feet
Lot Frontage: 24.15 Feet
Additional Media
- Virtual Tour: https://fusion.realtourvision.com/idx/428578
Rooms
Room details for 20 Hacienda Drive, Richmond Hill
| Type | Dimensions | Description |
|---|---|---|
| Dining Main | 3.04 x 3.35 | Hardwood Floor, Open Concept, Window |
| Kitchen Main | 2.13 x 2.13 | Ceramic Floor, Open Concept, W/O To Deck |
| Breakfast Main | 1.82 x 2.13 | Ceramic Floor, Combined W/Kitchen, W/O To Deck |
| Living Main | 3.96 x 3.96 | Hardwood Floor, Open Concept, Window |
| Master 2nd | 3.65 x 3.96 | Hardwood Floor, 4 Pc Ensuite, W/I Closet |
| 2nd Br 2nd | 2.89 x 2.74 | Hardwood Floor, Closet, Large Window |
| 3rd Br 2nd | 3.65 x 3.04 | Hardwood Floor, W/I Closet, Large Window |
| Rec Bsmt | 5.18 x 3.35 | Broadloom |
| Office Bsmt | 3.35 x 2.13 | Broadloom |
| XXXXXXXX | XXX XX, XXXX |
XXXX XXX XXXX |
$XXX,XXX |
| XXX XX, XXXX |
XXXXXX XXX XXXX |
$XXX,XXX | |
| XXXXXXXX | XXX XX, XXXX |
XXXXXXX XXX XXXX |
|
| XXX XX, XXXX |
XXXXXX XXX XXXX |
$XXX,XXX | |
| XXXXXXXX | XXX XX, XXXX |
XXXXXXXX XXX XXXX |
|
| XXX XX, XXXX |
XXXXXX XXX XXXX |
$XXX,XXX | |
| XXXXXXXX | XXX XX, XXXX |
XXXXXXX XXX XXXX |
|
| XXX XX, XXXX |
XXXXXX XXX XXXX |
$XXX,XXX |
| XXXXXXXX XXXX | XXX XX, XXXX | $708,000 XXX XXXX |
| XXXXXXXX XXXXXX | XXX XX, XXXX | $735,000 XXX XXXX |
| XXXXXXXX XXXXXXX | XXX XX, XXXX | XXX XXXX |
| XXXXXXXX XXXXXX | XXX XX, XXXX | $698,880 XXX XXXX |
| XXXXXXXX XXXXXXXX | XXX XX, XXXX | XXX XXXX |
| XXXXXXXX XXXXXX | XXX XX, XXXX | $699,000 XXX XXXX |
| XXXXXXXX XXXXXXX | XXX XX, XXXX | XXX XXXX |
| XXXXXXXX XXXXXX | XXX XX, XXXX | $809,900 XXX XXXX |

Académie de la Moraine
Elementary: PublicOur Lady of the Annunciation Catholic Elementary School
Elementary: CatholicLake Wilcox Public School
Elementary: PublicBond Lake Public School
Elementary: PublicOak Ridges Public School
Elementary: PublicOur Lady of Hope Catholic Elementary School
Elementary: CatholicACCESS Program
Secondary: PublicÉSC Renaissance
Secondary: CatholicDr G W Williams Secondary School
Secondary: PublicAurora High School
Secondary: PublicCardinal Carter Catholic Secondary School
Secondary: CatholicSt Maximilian Kolbe High School
Secondary: Catholic- 2 bath
- 3 bed
- 2000 sqft
72B-104 Poplar Crescent, Aurora, Ontario • L4G 3L3 • Aurora Highlands



