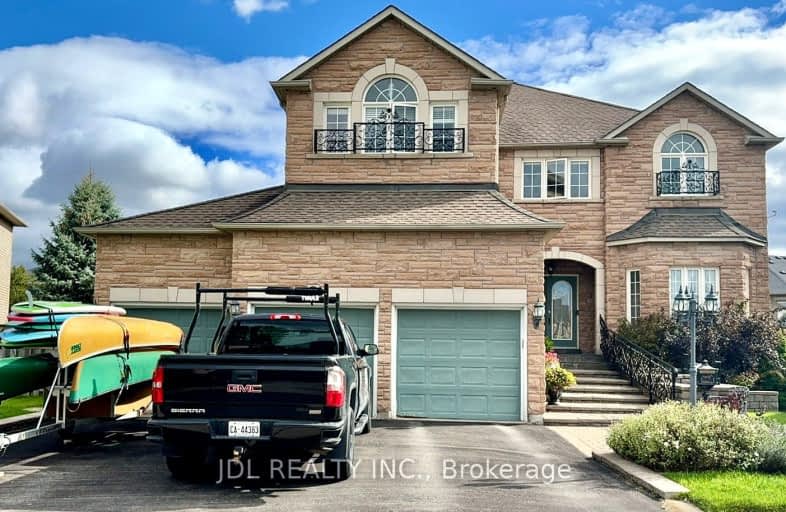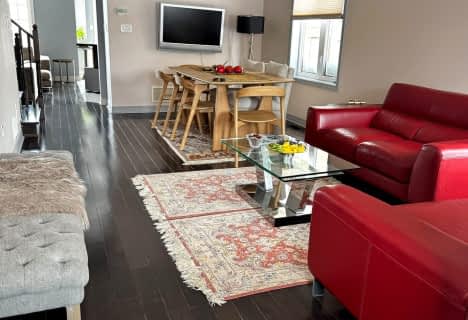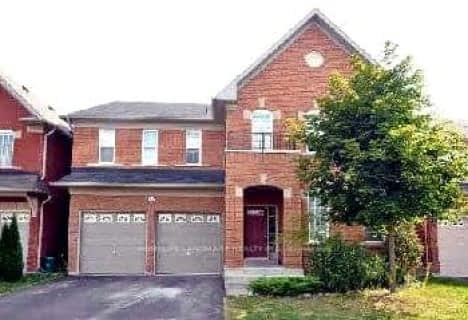Somewhat Walkable
- Some errands can be accomplished on foot.
65
/100
Some Transit
- Most errands require a car.
49
/100
Somewhat Bikeable
- Most errands require a car.
49
/100

Corpus Christi Catholic Elementary School
Elementary: Catholic
0.77 km
St Mary Immaculate Catholic Elementary School
Elementary: Catholic
1.52 km
Father Henri J M Nouwen Catholic Elementary School
Elementary: Catholic
1.22 km
H G Bernard Public School
Elementary: Public
1.22 km
Silver Pines Public School
Elementary: Public
1.11 km
Trillium Woods Public School
Elementary: Public
1.05 km
École secondaire Norval-Morrisseau
Secondary: Public
2.14 km
Jean Vanier High School
Secondary: Catholic
2.62 km
Alexander MacKenzie High School
Secondary: Public
2.93 km
Richmond Hill High School
Secondary: Public
0.95 km
St Theresa of Lisieux Catholic High School
Secondary: Catholic
1.50 km
Bayview Secondary School
Secondary: Public
3.31 km
-
Mill Pond Park
262 Mill St (at Trench St), Richmond Hill ON 2.29km -
Lake Wilcox Park
Sunset Beach Rd, Richmond Hill ON 5.93km -
Rosedale North Park
350 Atkinson Ave, Vaughan ON 8.95km
-
CIBC
10520 Yonge St (10520 Yonge St), Richmond Hill ON L4C 3C7 1.45km -
TD Bank Financial Group
10381 Bayview Ave (at Redstone Rd), Richmond Hill ON L4C 0R9 2.76km -
BMO Bank of Montreal
1070 Major MacKenzie Dr E (at Bayview Ave), Richmond Hill ON L4S 1P3 3.49km













