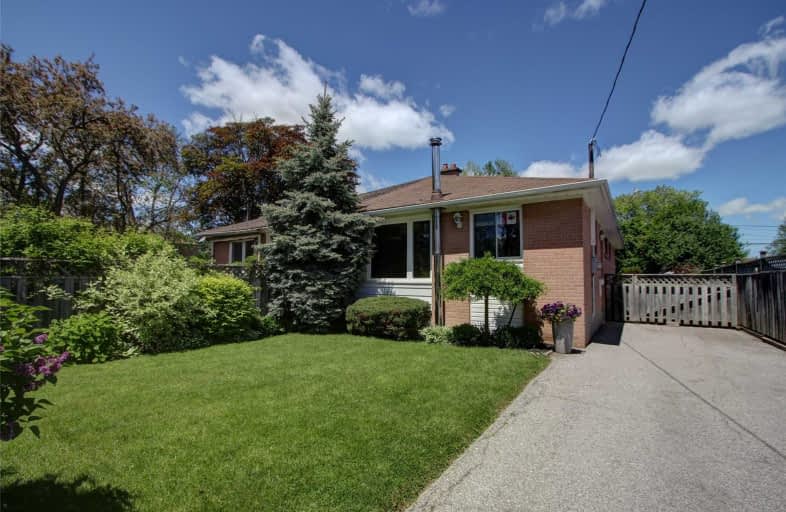Sold on Jul 03, 2019
Note: Property is not currently for sale or for rent.

-
Type: Semi-Detached
-
Style: Bungalow
-
Lot Size: 37.53 x 100 Feet
-
Age: No Data
-
Taxes: $3,473 per year
-
Days on Site: 27 Days
-
Added: Sep 07, 2019 (3 weeks on market)
-
Updated:
-
Last Checked: 3 months ago
-
MLS®#: N4475877
-
Listed By: Homelife/bayview realty inc., brokerage
Bright And Spacious 3 Bedroom Semi/Bungalow. Pride Of Ownership. Renovated Kitchen & Bathroom. Close To Public Transit & Shopping. Close To High Ranking Schools. Finished Basement With Wood Burning Stove And Bathroom. Furnace And A/C 2013.
Extras
2 Fridges , Stove, B/I Dishwasher , All Window Coverings, Elf"S , Shed In Backyard.
Property Details
Facts for 213 Ashlar Road, Richmond Hill
Status
Days on Market: 27
Last Status: Sold
Sold Date: Jul 03, 2019
Closed Date: Sep 10, 2019
Expiry Date: Sep 30, 2019
Sold Price: $673,500
Unavailable Date: Jul 03, 2019
Input Date: Jun 06, 2019
Prior LSC: Sold
Property
Status: Sale
Property Type: Semi-Detached
Style: Bungalow
Area: Richmond Hill
Community: Crosby
Inside
Bedrooms: 3
Bathrooms: 2
Kitchens: 1
Rooms: 6
Den/Family Room: No
Air Conditioning: Central Air
Fireplace: Yes
Laundry Level: Lower
Washrooms: 2
Building
Basement: Finished
Heat Type: Forced Air
Heat Source: Gas
Exterior: Brick
Water Supply: Municipal
Special Designation: Unknown
Parking
Driveway: Private
Garage Type: None
Covered Parking Spaces: 3
Total Parking Spaces: 3
Fees
Tax Year: 2018
Tax Legal Description: Plan5521 Pt Lot134
Taxes: $3,473
Land
Cross Street: Bayview & Elgin Mill
Municipality District: Richmond Hill
Fronting On: North
Pool: None
Sewer: Sewers
Lot Depth: 100 Feet
Lot Frontage: 37.53 Feet
Additional Media
- Virtual Tour: http://www.myhometour.ca/213ashlar/mht.html
Rooms
Room details for 213 Ashlar Road, Richmond Hill
| Type | Dimensions | Description |
|---|---|---|
| Kitchen Main | 2.98 x 4.14 | Ceramic Floor, Ceramic Back Splash |
| Living Main | 3.44 x 7.83 | Hardwood Floor, Combined W/Dining |
| Dining Main | - | Hardwood Floor |
| Master Main | 2.92 x 3.93 | Hardwood Floor, W/I Closet |
| 2nd Br Main | 3.07 x 3.68 | Hardwood Floor, Closet |
| 3rd Br Main | 3.07 x 3.10 | Hardwood Floor, Closet |
| XXXXXXXX | XXX XX, XXXX |
XXXX XXX XXXX |
$XXX,XXX |
| XXX XX, XXXX |
XXXXXX XXX XXXX |
$XXX,XXX |
| XXXXXXXX XXXX | XXX XX, XXXX | $673,500 XXX XXXX |
| XXXXXXXX XXXXXX | XXX XX, XXXX | $699,900 XXX XXXX |

École élémentaire Norval-Morrisseau
Elementary: PublicCorpus Christi Catholic Elementary School
Elementary: CatholicWalter Scott Public School
Elementary: PublicH G Bernard Public School
Elementary: PublicCrosby Heights Public School
Elementary: PublicBeverley Acres Public School
Elementary: PublicÉcole secondaire Norval-Morrisseau
Secondary: PublicJean Vanier High School
Secondary: CatholicAlexander MacKenzie High School
Secondary: PublicRichmond Hill High School
Secondary: PublicSt Theresa of Lisieux Catholic High School
Secondary: CatholicBayview Secondary School
Secondary: Public

