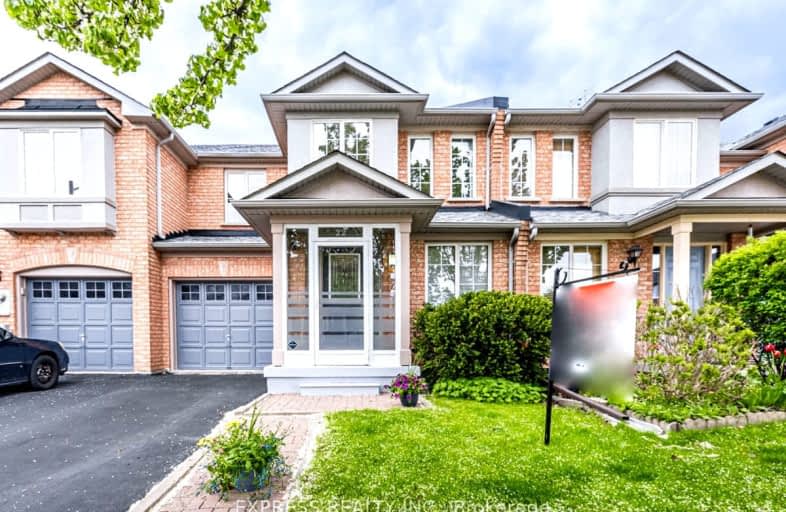Very Walkable
- Most errands can be accomplished on foot.
75
/100
Good Transit
- Some errands can be accomplished by public transportation.
61
/100
Bikeable
- Some errands can be accomplished on bike.
56
/100

Stornoway Crescent Public School
Elementary: Public
1.70 km
St Anthony Catholic Elementary School
Elementary: Catholic
1.63 km
St John Paul II Catholic Elementary School
Elementary: Catholic
0.35 km
Sixteenth Avenue Public School
Elementary: Public
1.41 km
Baythorn Public School
Elementary: Public
1.82 km
Red Maple Public School
Elementary: Public
0.30 km
École secondaire Norval-Morrisseau
Secondary: Public
4.16 km
Thornlea Secondary School
Secondary: Public
2.09 km
Alexander MacKenzie High School
Secondary: Public
3.64 km
Langstaff Secondary School
Secondary: Public
1.66 km
Thornhill Secondary School
Secondary: Public
3.72 km
Bayview Secondary School
Secondary: Public
3.89 km
-
Green Lane Park
16 Thorne Lane, Markham ON L3T 5K5 3.6km -
Ritter Park
Richmond Hill ON 3.99km -
Mill Pond Park
262 Mill St (at Trench St), Richmond Hill ON 4.37km
-
RBC Royal Bank
365 High Tech Rd (at Bayview Ave.), Richmond Hill ON L4B 4V9 0.87km -
TD Bank Financial Group
7967 Yonge St, Thornhill ON L3T 2C4 2.38km -
TD Bank Financial Group
550 Hwy 7 E (at Times Square), Richmond Hill ON L4B 3Z4 2.97km













