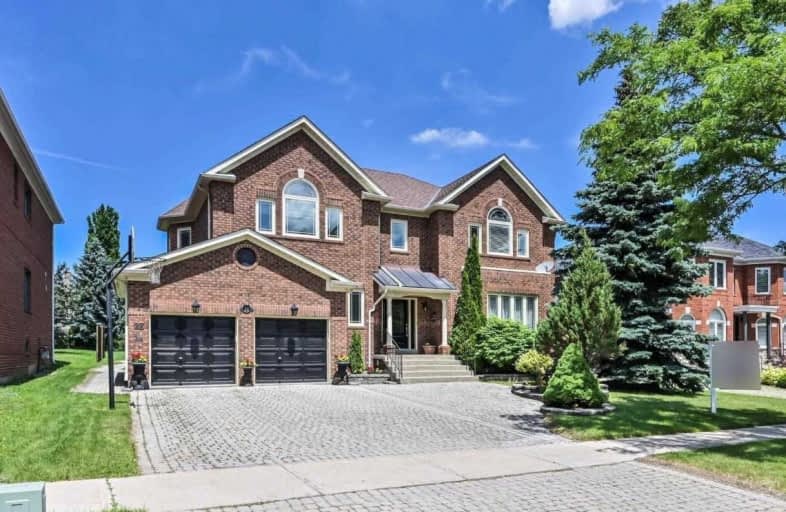Leased on Apr 19, 2021
Note: Property is not currently for sale or for rent.

-
Type: Detached
-
Style: 2-Storey
-
Size: 3500 sqft
-
Lease Term: 1 Year
-
Possession: No Data
-
All Inclusive: N
-
Lot Size: 20.18 x 45.09 Metres
-
Age: No Data
-
Days on Site: 6 Days
-
Added: Apr 13, 2021 (6 days on market)
-
Updated:
-
Last Checked: 3 months ago
-
MLS®#: N5196671
-
Listed By: Living realty inc., brokerage
Meticulously New Reno On Ravine Crescent, Double Garage, 4550 Sq Ft 5 Bd Rm 4 Ensuite Home.8'9" & 9'5" Ceiling Height On G/F. Grand 2-Storey Entrance. Stunning Basement With 2 Rec Rm, Wet Bar, Stone Gas Fireplace, Pot Lights, 4Pc Bath. Breathtaking Landscaped At Front & Backyard W/ Huge Deck & Gazebo.Close To All Amenities. Walk To Park, Schl, Community Centre, Tennis Crt, Basket Ball Field, Plaza & Bus.
Extras
All Elfs, Fridge, Cook-Top, Oven, Micro, Cac, Cvac, Gdo, All Window Covers, Air Conditioner ('15), Vinyl Window('13), Roof('09), Sprinkler System. Hwt Is Rented. A New Dining Table And Four New Beds Are Staying.
Property Details
Facts for 22 Wingate Crescent, Richmond Hill
Status
Days on Market: 6
Last Status: Leased
Sold Date: Apr 19, 2021
Closed Date: May 01, 2021
Expiry Date: Apr 13, 2022
Sold Price: $5,300
Unavailable Date: Apr 19, 2021
Input Date: Apr 15, 2021
Prior LSC: Listing with no contract changes
Property
Status: Lease
Property Type: Detached
Style: 2-Storey
Size (sq ft): 3500
Area: Richmond Hill
Community: Bayview Hill
Inside
Bedrooms: 5
Bathrooms: 5
Kitchens: 1
Rooms: 12
Den/Family Room: Yes
Air Conditioning: Central Air
Fireplace: Yes
Laundry: Ensuite
Washrooms: 5
Utilities
Utilities Included: N
Building
Basement: Finished
Heat Type: Forced Air
Heat Source: Gas
Exterior: Brick
Private Entrance: N
Water Supply: Municipal
Special Designation: Unknown
Parking
Driveway: Private
Parking Included: Yes
Garage Spaces: 2
Garage Type: Attached
Covered Parking Spaces: 4
Total Parking Spaces: 6
Fees
Cable Included: No
Central A/C Included: Yes
Common Elements Included: No
Heating Included: No
Hydro Included: No
Water Included: No
Land
Cross Street: 16th/ Bayview
Municipality District: Richmond Hill
Fronting On: North
Pool: None
Sewer: Sewers
Lot Depth: 45.09 Metres
Lot Frontage: 20.18 Metres
Rooms
Room details for 22 Wingate Crescent, Richmond Hill
| Type | Dimensions | Description |
|---|---|---|
| Living Ground | 4.12 x 5.47 | Hardwood Floor, Pot Lights, Crown Moulding |
| Dining Ground | 4.49 x 5.30 | Hardwood Floor, Crown Moulding, Bay Window |
| Family Ground | 5.36 x 5.39 | Hardwood Floor, Fireplace |
| Kitchen Ground | 5.42 x 5.47 | Stone Counter, Centre Island, B/I Appliances |
| Br Ground | 3.07 x 3.73 | Greenhouse Kitchen, W/O To Deck |
| Library Ground | 3.02 x 4.84 | Hardwood Floor, Picture Window |
| Master 2nd | 5.48 x 5.81 | Hardwood Floor, 6 Pc Ensuite |
| 2nd Br 2nd | 3.57 x 3.64 | Hardwood Floor, Semi Ensuite |
| 3rd Br 2nd | 3.35 x 3.70 | Hardwood Floor, Semi Ensuite |
| 4th Br 2nd | 3.89 x 5.48 | Hardwood Floor, 4 Pc Ensuite |
| 5th Br 2nd | 3.11 x 5.43 | Hardwood Floor |
| Rec Bsmt | 4.58 x 14.63 | Fireplace, Pot Lights |
| XXXXXXXX | XXX XX, XXXX |
XXXXXX XXX XXXX |
$X,XXX |
| XXX XX, XXXX |
XXXXXX XXX XXXX |
$X,XXX | |
| XXXXXXXX | XXX XX, XXXX |
XXXX XXX XXXX |
$X,XXX,XXX |
| XXX XX, XXXX |
XXXXXX XXX XXXX |
$X,XXX,XXX |
| XXXXXXXX XXXXXX | XXX XX, XXXX | $5,300 XXX XXXX |
| XXXXXXXX XXXXXX | XXX XX, XXXX | $5,300 XXX XXXX |
| XXXXXXXX XXXX | XXX XX, XXXX | $2,270,000 XXX XXXX |
| XXXXXXXX XXXXXX | XXX XX, XXXX | $2,380,000 XXX XXXX |

St Joseph Catholic Elementary School
Elementary: CatholicChrist the King Catholic Elementary School
Elementary: CatholicRichmond Rose Public School
Elementary: PublicSilver Stream Public School
Elementary: PublicDoncrest Public School
Elementary: PublicBayview Hill Elementary School
Elementary: PublicThornlea Secondary School
Secondary: PublicJean Vanier High School
Secondary: CatholicSt Augustine Catholic High School
Secondary: CatholicRichmond Green Secondary School
Secondary: PublicSt Robert Catholic High School
Secondary: CatholicBayview Secondary School
Secondary: Public- — bath
- — bed
- — sqft
88 Castleview Crescent, Markham, Ontario • L6C 3C4 • Victoria Square



