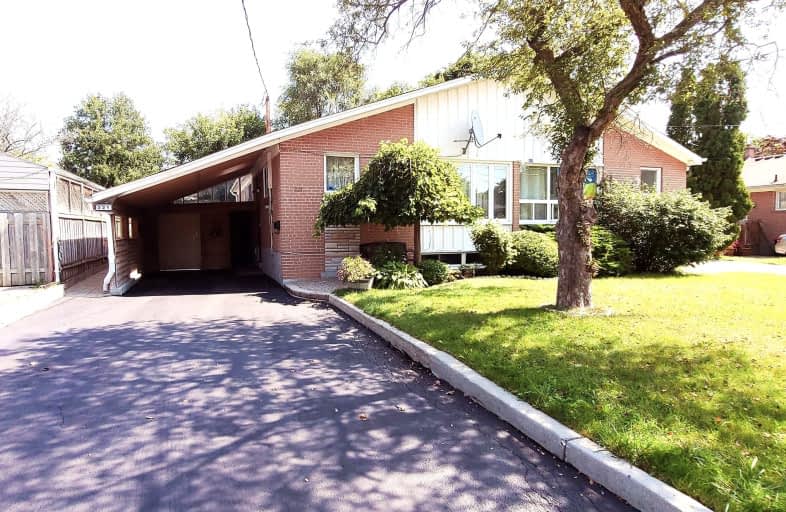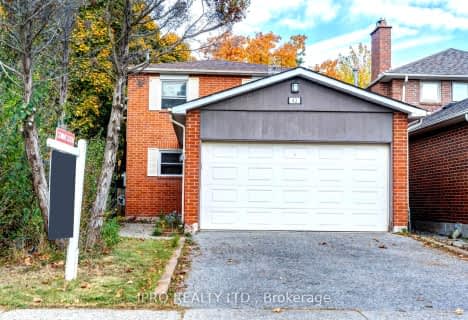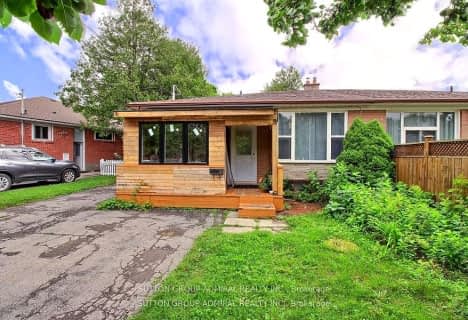Somewhat Walkable
- Some errands can be accomplished on foot.
65
/100
Some Transit
- Most errands require a car.
46
/100
Somewhat Bikeable
- Most errands require a car.
48
/100

Corpus Christi Catholic Elementary School
Elementary: Catholic
1.53 km
Walter Scott Public School
Elementary: Public
1.29 km
Michaelle Jean Public School
Elementary: Public
1.34 km
Richmond Rose Public School
Elementary: Public
1.20 km
Crosby Heights Public School
Elementary: Public
0.22 km
Beverley Acres Public School
Elementary: Public
0.51 km
École secondaire Norval-Morrisseau
Secondary: Public
1.43 km
Jean Vanier High School
Secondary: Catholic
0.78 km
Alexander MacKenzie High School
Secondary: Public
2.35 km
Richmond Green Secondary School
Secondary: Public
3.07 km
Richmond Hill High School
Secondary: Public
2.12 km
Bayview Secondary School
Secondary: Public
1.33 km
-
Mill Pond Park
262 Mill St (at Trench St), Richmond Hill ON 2.19km -
Meander Park
Richmond Hill ON 4.46km -
Lake Wilcox Park
Sunset Beach Rd, Richmond Hill ON 6.92km
-
BMO Bank of Montreal
1070 Major MacKenzie Dr E (at Bayview Ave), Richmond Hill ON L4S 1P3 1.51km -
Scotiabank
2880 Major MacKenzie Dr E, Markham ON L6C 0G6 4.38km -
CIBC
9950 Dufferin St (at Major MacKenzie Dr. W.), Maple ON L6A 4K5 5.64km









