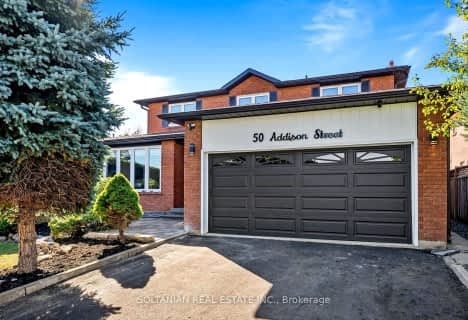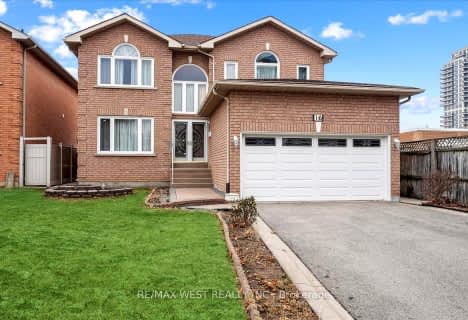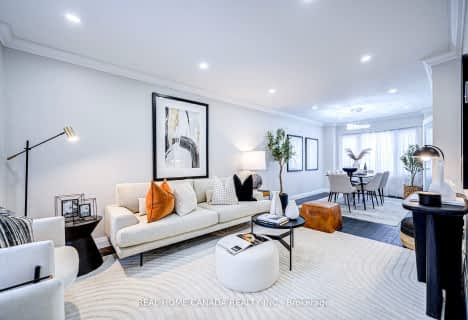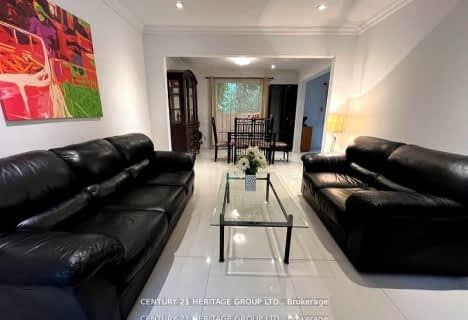Somewhat Walkable
- Some errands can be accomplished on foot.
Some Transit
- Most errands require a car.
Somewhat Bikeable
- Most errands require a car.

École élémentaire Norval-Morrisseau
Elementary: PublicO M MacKillop Public School
Elementary: PublicSt Anne Catholic Elementary School
Elementary: CatholicSt Mary Immaculate Catholic Elementary School
Elementary: CatholicPleasantville Public School
Elementary: PublicSilver Pines Public School
Elementary: PublicÉcole secondaire Norval-Morrisseau
Secondary: PublicJean Vanier High School
Secondary: CatholicAlexander MacKenzie High School
Secondary: PublicRichmond Hill High School
Secondary: PublicSt Theresa of Lisieux Catholic High School
Secondary: CatholicBayview Secondary School
Secondary: Public-
Mill Pond Park
262 Mill St (at Trench St), Richmond Hill ON 0.21km -
Rosedale North Park
350 Atkinson Ave, Vaughan ON 6.5km -
Netivot Hatorah Day School
18 Atkinson Ave, Thornhill ON L4J 8C8 7.26km
-
TD Bank Financial Group
10395 Yonge St (at Crosby Ave), Richmond Hill ON L4C 3C2 1.28km -
BMO Bank of Montreal
1070 Major MacKenzie Dr E (at Bayview Ave), Richmond Hill ON L4S 1P3 3.14km -
CIBC
9950 Dufferin St (at Major MacKenzie Dr. W.), Maple ON L6A 4K5 3.29km
- 3 bath
- 4 bed
- 2500 sqft
16 Oak Avenue, Richmond Hill, Ontario • L4C 6R7 • South Richvale
- 4 bath
- 4 bed
- 2000 sqft
21 Robert Green Crescent, Vaughan, Ontario • L6A 0V6 • Patterson
- 3 bath
- 4 bed
- 2500 sqft
6 Coldstream Crescent, Richmond Hill, Ontario • L4S 1E6 • Devonsleigh
- 4 bath
- 5 bed
- 2500 sqft
22 O'Connor Crescent, Brampton, Ontario • L7A 5A6 • Northwest Brampton





















