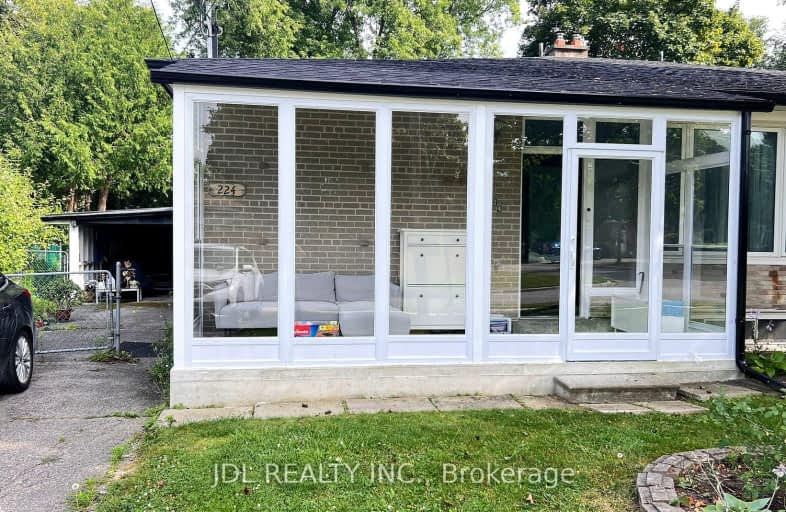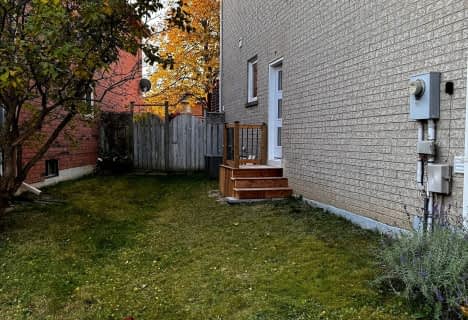Somewhat Walkable
- Some errands can be accomplished on foot.
68
/100
Some Transit
- Most errands require a car.
49
/100
Bikeable
- Some errands can be accomplished on bike.
51
/100

École élémentaire Norval-Morrisseau
Elementary: Public
1.24 km
Corpus Christi Catholic Elementary School
Elementary: Catholic
1.60 km
Walter Scott Public School
Elementary: Public
1.21 km
Richmond Rose Public School
Elementary: Public
1.33 km
Crosby Heights Public School
Elementary: Public
0.31 km
Beverley Acres Public School
Elementary: Public
0.72 km
École secondaire Norval-Morrisseau
Secondary: Public
1.22 km
Jean Vanier High School
Secondary: Catholic
0.94 km
Alexander MacKenzie High School
Secondary: Public
2.13 km
Richmond Green Secondary School
Secondary: Public
3.28 km
Richmond Hill High School
Secondary: Public
2.20 km
Bayview Secondary School
Secondary: Public
1.35 km
-
Mill Pond Park
262 Mill St (at Trench St), Richmond Hill ON 1.98km -
Lake Wilcox Park
Sunset Beach Rd, Richmond Hill ON 7.07km -
Rosedale North Park
350 Atkinson Ave, Vaughan ON 7.73km
-
TD Bank Financial Group
10395 Yonge St (at Crosby Ave), Richmond Hill ON L4C 3C2 0.87km -
BMO Bank of Montreal
1070 Major MacKenzie Dr E (at Bayview Ave), Richmond Hill ON L4S 1P3 1.53km -
Scotiabank
2880 Major MacKenzie Dr E, Markham ON L6C 0G6 4.53km














