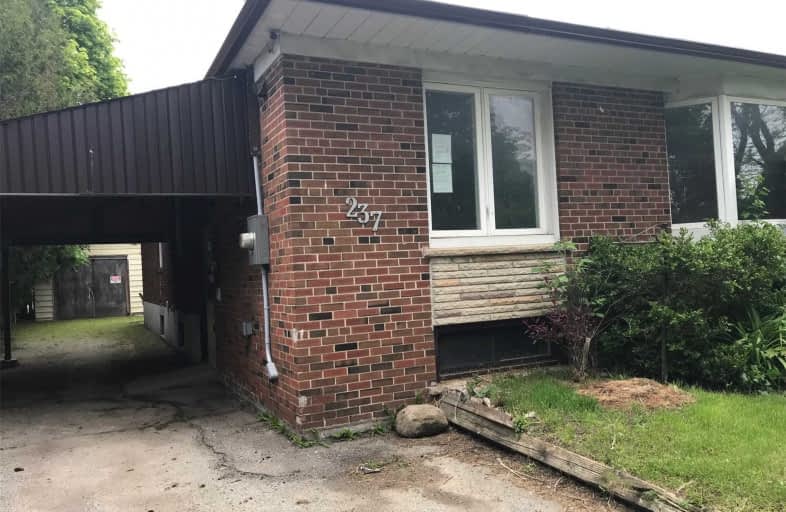Sold on Sep 12, 2019
Note: Property is not currently for sale or for rent.

-
Type: Semi-Detached
-
Style: Bungalow
-
Lot Size: 35.76 x 125 Feet
-
Age: No Data
-
Taxes: $4,263 per year
-
Days on Site: 84 Days
-
Added: Sep 12, 2019 (2 months on market)
-
Updated:
-
Last Checked: 3 months ago
-
MLS®#: N4492487
-
Listed By: Accsell realty inc., brokerage
** Attention Investors And Renovators ** Semi- Detached Bungalow In Highly Desirable Location Of Richmond Hill. Spacious Home With 3+2 Bedroom And 2 Kitchen In The Home. Renovate And Create The Interior Look Of Your Dreams! Once Property Is Upgraded, It Will Be A Great Family Home Or Great Investment For Rental Income From Basement With Its Own Kitchen. Fabulous Location Close To All Amenities, Public Transportation, Shopping, Etc.
Extras
* Legal Descrip. Con't R558138; S/T Rh21359 Richmond Hill* Being Sold As Is/ Where Is Condition. All Taxes, Measurements & Information Regarding The Property Must Be Verified By The Buyer Or Their Buyer Representative.
Property Details
Facts for 237 Elka Drive, Richmond Hill
Status
Days on Market: 84
Last Status: Sold
Sold Date: Sep 12, 2019
Closed Date: Oct 18, 2019
Expiry Date: Sep 20, 2019
Sold Price: $590,000
Unavailable Date: Sep 12, 2019
Input Date: Jun 20, 2019
Property
Status: Sale
Property Type: Semi-Detached
Style: Bungalow
Area: Richmond Hill
Community: Crosby
Availability Date: 30-90 Days
Inside
Bedrooms: 3
Bedrooms Plus: 2
Bathrooms: 2
Kitchens: 1
Kitchens Plus: 1
Rooms: 6
Den/Family Room: No
Air Conditioning: Central Air
Fireplace: Yes
Washrooms: 2
Building
Basement: Apartment
Basement 2: Finished
Heat Type: Forced Air
Heat Source: Gas
Exterior: Brick
Water Supply: Municipal
Special Designation: Unknown
Parking
Driveway: Private
Garage Spaces: 1
Garage Type: Carport
Covered Parking Spaces: 4
Total Parking Spaces: 5
Fees
Tax Year: 2019
Tax Legal Description: Pt Lt 208 Pl 5518 Richmond Hill As In *See Extras*
Taxes: $4,263
Land
Cross Street: Elgin Mills Rd E/ Ne
Municipality District: Richmond Hill
Fronting On: North
Pool: None
Sewer: Sewers
Lot Depth: 125 Feet
Lot Frontage: 35.76 Feet
Rooms
Room details for 237 Elka Drive, Richmond Hill
| Type | Dimensions | Description |
|---|---|---|
| Living Main | 8.53 x 3.35 | Hardwood Floor, Bay Window |
| Kitchen Main | 2.85 x 3.65 | Ceiling Fan, O/Looks Frontyard |
| Master Main | 4.45 x 3.43 | Hardwood Floor, Large Window |
| Br Main | 2.62 x 3.25 | Hardwood Floor, Closet |
| Br Main | 2.57 x 2.77 | Hardwood Floor, Closet |
| Kitchen Bsmt | 3.09 x 3.42 | Stainless Steel Sink |
| Living Bsmt | 3.57 x 3.11 | Fireplace |
| Br Bsmt | 3.56 x 3.21 | Halogen Lighting |
| Br Bsmt | 2.87 x 3.78 | Halogen Lighting |
| XXXXXXXX | XXX XX, XXXX |
XXXX XXX XXXX |
$XXX,XXX |
| XXX XX, XXXX |
XXXXXX XXX XXXX |
$XXX,XXX |
| XXXXXXXX XXXX | XXX XX, XXXX | $590,000 XXX XXXX |
| XXXXXXXX XXXXXX | XXX XX, XXXX | $669,000 XXX XXXX |

École élémentaire Norval-Morrisseau
Elementary: PublicCorpus Christi Catholic Elementary School
Elementary: CatholicH G Bernard Public School
Elementary: PublicMichaelle Jean Public School
Elementary: PublicCrosby Heights Public School
Elementary: PublicBeverley Acres Public School
Elementary: PublicÉcole secondaire Norval-Morrisseau
Secondary: PublicJean Vanier High School
Secondary: CatholicAlexander MacKenzie High School
Secondary: PublicRichmond Green Secondary School
Secondary: PublicRichmond Hill High School
Secondary: PublicBayview Secondary School
Secondary: Public

